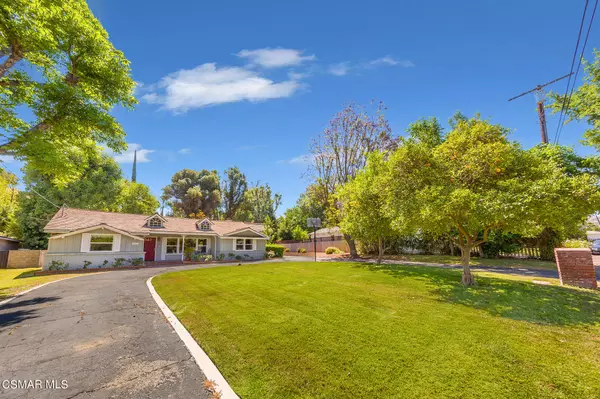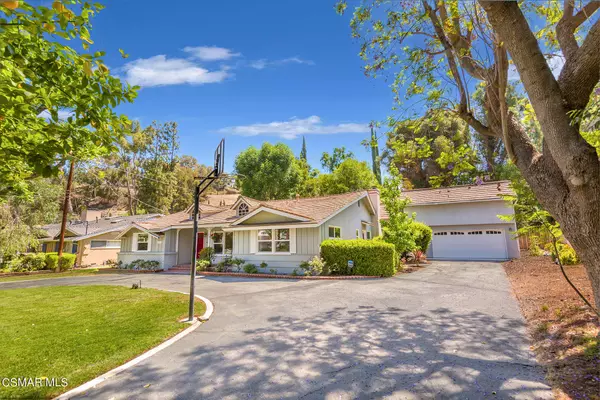For more information regarding the value of a property, please contact us for a free consultation.
20521 Dumont Street Woodland Hills, CA 91364
Want to know what your home might be worth? Contact us for a FREE valuation!

Our team is ready to help you sell your home for the highest possible price ASAP
Key Details
Sold Price $1,545,000
Property Type Single Family Home
Listing Status Sold
Purchase Type For Sale
Square Footage 3,225 sqft
Price per Sqft $479
MLS Listing ID 221003260
Sold Date 07/22/21
Bedrooms 4
Full Baths 3
Year Built 1955
Lot Size 0.399 Acres
Property Description
Classic Country-esque 4 bedroom, 3 bath, 3,225 square foot estate nestled on a sprawling 17,000 plus square foot lot with gas fire-pit, mature trees and tons of wooded privacy. Quiet and peaceful location tucked away South of the Boulevard in the much sought after and coveted Vista de Oro neighborhood of Woodland hills. Circular driveway boasts plenty of parking for multiple cars, RV or boat. 2-car garage. Expansive front grounds with large grassy area and fruit trees leads to a charming covered porch and entryway. Once inside the home you will discover a cozy sitting or meditation area to the right that overlooks the porch and grassy area. To the left is a separate wing with two spacious bedrooms, walk in closest and shared bathroom. Wood floors adorn the adjacent living area highlighted with french doors that overlook the grounds and open to a spacious patio area. Right off the kitchen is a third bedroom with full hall bath and laundry area with direct access to the side yard. The kitchen is warm and inviting and features granite counters, wood floors and a bay window . The kitchen opens up to a welcoming dining room nook with built in's and wood / gas burning fireplace. The dining room flows right into a classic great room which has a truly vintage feel and vibe and quite simply is a remarkable space and the center of the home. It features vaulted ceilings, wood floors, french doors, and dramatic wood stairwell / banister that leads to a second floor master suite, walk in closet and recently remodeled master bath with quartz. This amazing second floor master could also be used as a game room, separate guest quarters or mother in law suite. You will love the versatile floor plan which offers separate living areas on both sides of this distinctive home. With endless possibilities, this residence evolves from the surroundings, drawing you outdoors and embracing the natural allure of this prime lot and location. Close to highly desirable Serrania Avenue Charter School and conveniently located near great shopping, parks and recreation. Easy access to Ventura Boulevard and the 101. This unique property offers a retreat like getaway, blending the beauty of nature with everyday living!
Location
State CA
County Los Angeles
Interior
Interior Features 9 Foot Ceilings, Built-Ins, Cathedral/Vaulted, High Ceilings (9 Ft+), Recessed Lighting, Granite Counters, Formal Dining Room, Walk-In Closet(s)
Heating Central Furnace, Fireplace, Wall Heater, Natural Gas
Cooling Air Conditioning, Attic Fan, Central A/C
Flooring Carpet, Wood/Wood Like
Fireplaces Type Decorative, Living Room, Gas
Laundry Individual Room, Inside, Laundry Area
Exterior
Parking Features Oversized
Garage Spaces 2.0
View Y/N No
Building
Lot Description Back Yard, Curbs, Fenced, Fenced Yard, Front Yard, Fully Fenced, Room for a Pool, Secluded, Sidewalks, Storm Drains, Street Concrete, Street Paved
Story 2
Sewer Public Sewer, In Street
Read Less



