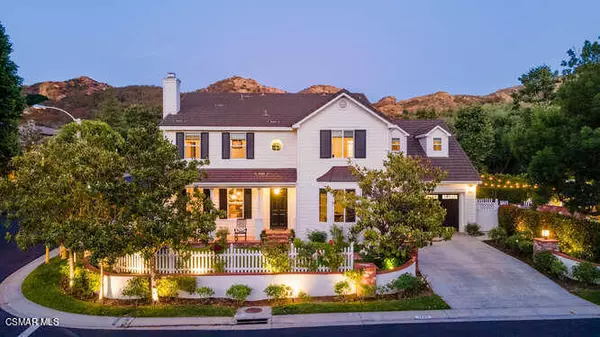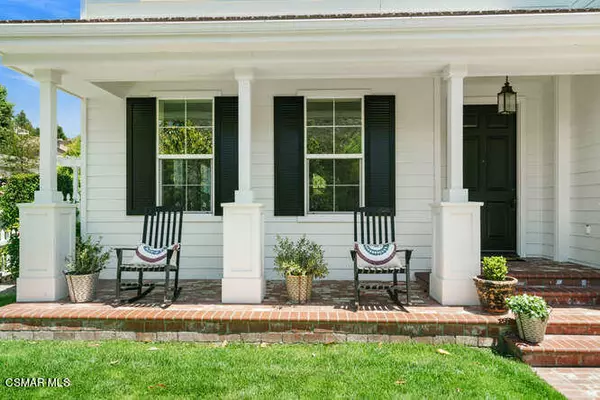For more information regarding the value of a property, please contact us for a free consultation.
1546 Caitlyn Circle Westlake Village, CA 91361
Want to know what your home might be worth? Contact us for a FREE valuation!

Our team is ready to help you sell your home for the highest possible price ASAP
Key Details
Sold Price $2,690,000
Property Type Single Family Home
Listing Status Sold
Purchase Type For Sale
Square Footage 4,366 sqft
Price per Sqft $616
Subdivision Sycamore Canyon Estates-731
MLS Listing ID 221003298
Sold Date 07/26/21
Bedrooms 4
Full Baths 5
HOA Fees $530/mo
Year Built 2003
Lot Size 0.260 Acres
Property Description
Tucked away from the crowd and nestled in privacy of prestigious guard-gated Sycamore Canyon Estates, this property offers a unique combination of an entertainers dream and a functional family floor plan. Guests are greeted with lush mature trees and upon entry of this inviting home, are welcomed by warm walnut hardwood floors and custom crown molding throughout. Off the entry, a picturesque living room invites you to relax in the generous space; while enjoying the fireplace and views outside or directly into the formal dining room, which can easily entertain a large gathering. Cascading into the stunning and fully remodeled very spacious, light and bright eat-in kitchen featuring Calcutta Gold marble single slab island and custom back splash, handmade cabinets, with soft accent lighting, pull out drawers, Waterstone faucet and Shaws porcelain farmhouse sink. Kitchen offers walk in pantry, tons of cabinet space, Wolf gas six burner double oven gas range, and new Subzero refrigerator. Adjacent to the kitchen boasts a custom built, walk in wine cellar which holds 475 bottles with new split system refrigeration. The family room provides a cozy fireplace place, french door to the back patio for easy indoor-outdoor entertaining. Conveniently located laundry room, off the family room, for easy clean up and additional storage, as well as powder room for guests. Also downstairs is a large office with custom built bookshelves and cabinets, perfect for the new normal of working from home. Proceeding upstairs, The generously sized master suite offers beautiful lush tree-top views, and a spacious master bathroom bath offering walk-in fully upgraded closet with organizers and a bath fit for a queen, large shower and two sinks for plenty of space. This luxurious home offers 3 additional bedrooms, all with en-suite baths, and an oversized bonus room to serve any purpose. (theater room, play room, game room, nanny quarters) Heading outdoors, enjoy a large outdoor sitting table adjacent to a custom outdoor fireplace and built in BBQ. Venturing further into the outdoor entertainers yard, become enchanted by the soothing sounds of water spilling into the lovely brick-lined sport pool. A perfect play area with mini sportcourt/basketball hoop completes the stunning yard with hillside views! Ideal for family fun or elegant entertaining, this home is pleasing for the most meticulous buyer and will offer pleasure for many years to come. It won't last!
Location
State CA
County Los Angeles
Interior
Interior Features Built-Ins, Cathedral/Vaulted, Crown Moldings, High Ceilings (9 Ft+), Recessed Lighting, Surround Sound Wired, Formal Dining Room, Kitchen Island, Walk-In Closet(s)
Heating Central Furnace
Cooling Central A/C
Flooring Ceramic Tile, Wood/Wood Like
Fireplaces Type Other, Family Room, Gas
Laundry Inside, Laundry Area
Exterior
Parking Features Garage - 1 Door
Garage Spaces 3.0
Pool Private Pool
Community Features Basketball
View Y/N Yes
View Hills View
Building
Lot Description Back Yard, Fenced Yard, Gated Community, Gated with Guard, Lot-Level/Flat
Story 2
Sewer Public Sewer
Read Less



