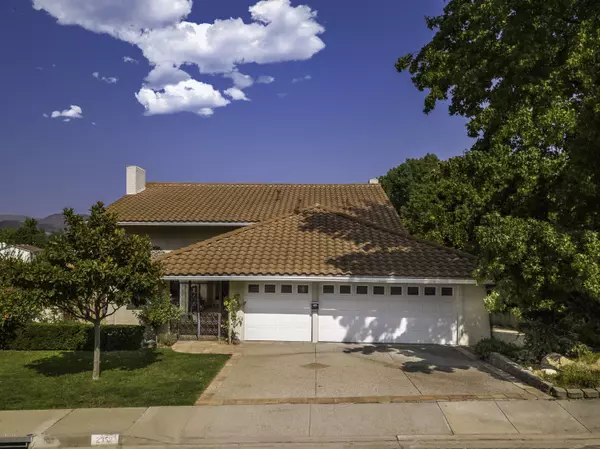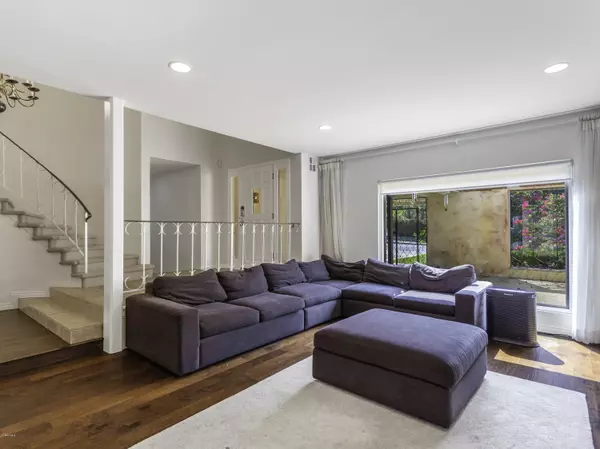For more information regarding the value of a property, please contact us for a free consultation.
2352 Hillsbury Road Westlake Village, CA 91361
Want to know what your home might be worth? Contact us for a FREE valuation!

Our team is ready to help you sell your home for the highest possible price ASAP
Key Details
Sold Price $1,270,000
Property Type Single Family Home
Listing Status Sold
Purchase Type For Sale
Square Footage 2,823 sqft
Price per Sqft $449
Subdivision Southshore Hills-720
MLS Listing ID 221002869
Sold Date 07/26/21
Bedrooms 4
Full Baths 3
HOA Fees $66/ann
Year Built 1970
Lot Size 0.293 Acres
Property Description
Westlake Lake Views! Beautifully Updated Westlake village home situated on an elevated corner lot in Southshore Hills with an entertainer's yard & pool! The private courtyard entry welcomes you to a light, bright and open floor plan spanning over 2800 sq ft with 4 bedrooms & 3 baths, formal dining & formal living room with fireplace. The open concept kitchen to family room with a charming brick fireplace & wet bar is great for entertaining and enjoying backyard views. 1 bedroom with full bath on the main level with an additional 3 bedrooms and 2 full baths located upstairs. The large master bedroom is impressive, with a walk-in closet, sitting area, fireplace, newly renovated Master Bath and balcony to enjoy amazing lake views. There are 2 additional spacious bedrooms upstairs, sharing a full bath. Backyard enjoys a lake backdrop for the large pool & spa, ample sitting areas, mature fruit trees and private side yard. Three car garage with one bay sectioned off for ample storage. Just a short walk to all that Westlake Village has to offer!
Location
State CA
County Ventura
Interior
Interior Features Wet Bar, Tile Counters, Formal Dining Room, Walk-In Closet(s)
Cooling Air Conditioning
Flooring Travertine, Wood/Wood Like
Fireplaces Type Decorative, Raised Hearth, Family Room, Living Room
Laundry In Garage
Exterior
Exterior Feature Balcony, Rain Gutters
Parking Features Attached
Garage Spaces 2.0
Pool Private Pool
View Y/N Yes
View Lake View, Mountain View
Building
Lot Description Back Yard, Fenced, Sidewalks, Street Paved, Corner Lot
Story 2
Sewer Public Sewer
Read Less



