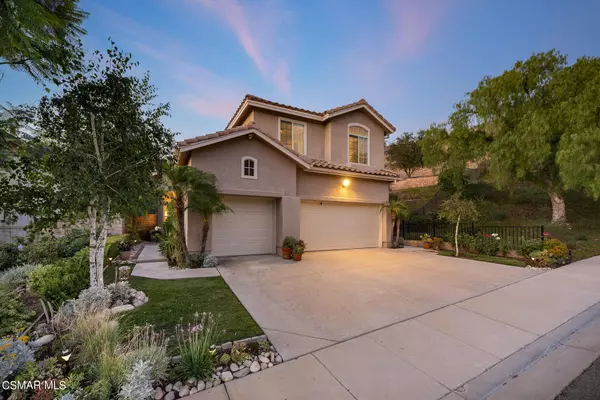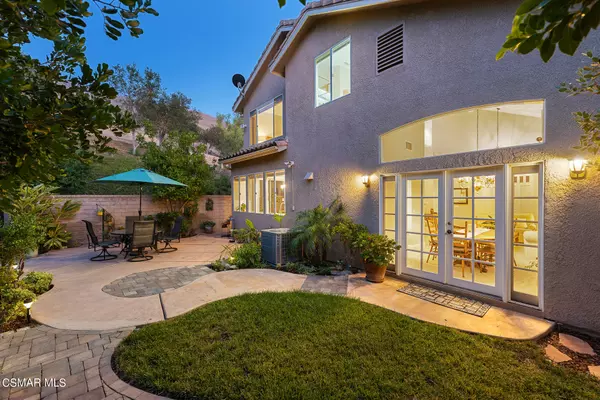For more information regarding the value of a property, please contact us for a free consultation.
5395 Carmento Drive Oak Park, CA 91377
Want to know what your home might be worth? Contact us for a FREE valuation!

Our team is ready to help you sell your home for the highest possible price ASAP
Key Details
Sold Price $1,150,000
Property Type Single Family Home
Listing Status Sold
Purchase Type For Sale
Square Footage 1,984 sqft
Price per Sqft $579
Subdivision Monte Carlo-806
MLS Listing ID 221003764
Sold Date 08/17/21
Bedrooms 4
Full Baths 2
Half Baths 1
HOA Fees $74/mo
Year Built 1994
Lot Size 4,042 Sqft
Property Description
Location! Location! Location!
Prime Oak Park home with one of the best locations in the highly desired Monte Carlo neighborhood. This upgraded Oak Park showpiece is the one you have been waiting for. Located at the end of a quiet cul-de-sac with walking distance to multiple parks, trails, shops, restaurants, and award-winning Oak Park schools. The home backs to beautiful open space on two sides, with only one neighbor and un-paralleled privacy. The house has been tastefully upgraded and meticulously maintained with an incredible attention to detail and an immense pride of ownership by the original owners. The layout offers a light and bright entry complete with custom wood-framed doors, windows and two-story ceilings. This allows for a very comfortable flow including a fireplace that provides both the living room and family room ambiance. Recent upgrades include new wide-plank wood flooring, new carpeting throughout, custom baseboards and molding and upstairs bathrooms are wood-like tiled. A spacious newly renovated kitchen with custom wood cabinetry including crown molding, slow closing drawers and pull-out shelves providing ample storage space. Quartz countertops, tile backsplash and newer stainless-steel appliances complete this light and bright kitchen. All bedrooms are upstairs with master bedroom walk-in closet and secondary bath offering double sinks. This is a fantastic layout that lives like a much larger home. Custom workbench and storage throughout the 3-car garage with fastidious craftsmanship. The attention to detail and love that has been put into this home over the years is apparent from the moment you enter. Don't miss this special home.
Location
State CA
County Ventura
Interior
Interior Features Turnkey, Pantry, Quartz Counters
Heating Central Furnace, Natural Gas
Cooling Central A/C
Flooring Carpet, Wood/Wood Like
Fireplaces Type See Through, Family Room, Living Room
Exterior
Parking Features Garage - 3 Doors
Garage Spaces 3.0
View Y/N Yes
View Hills View
Building
Lot Description Corner Lot
Story 2
Sewer Public Sewer
Read Less



