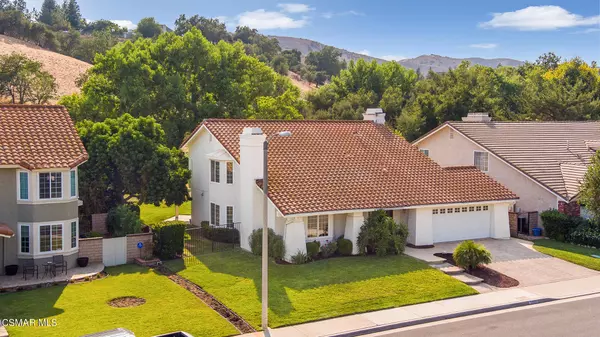For more information regarding the value of a property, please contact us for a free consultation.
5923 Rustling Oaks Drive Agoura Hills, CA 91301
Want to know what your home might be worth? Contact us for a FREE valuation!

Our team is ready to help you sell your home for the highest possible price ASAP
Key Details
Sold Price $1,475,000
Property Type Single Family Home
Listing Status Sold
Purchase Type For Sale
Square Footage 2,628 sqft
Price per Sqft $561
Subdivision Morrison East Meadows-824
MLS Listing ID 221003672
Sold Date 08/26/21
Style Spanish,Traditional
Bedrooms 4
Full Baths 2
Half Baths 1
HOA Fees $46/qua
Year Built 1979
Lot Size 7,651 Sqft
Property Description
Location! Views! Cul-de-sac! This is the home you've been waiting for. Gorgeous upgraded pool and spa home with 4BR+3BA and 2,628sf on 7,650sf on the Morrison Ranch Estates GREENBELT! One of the most highly sought-after Agoura Hills Morrison Ranch Estates with VIEWS that feel endless on a wooded, stunning greenbelt--Right in your very own backyard. Remodeled and upgraded home boasts absolutely breathtaking nature and scenery from the front, back and each of the four bedrooms. Live like you're on vacation each day while enjoying and relaxing in your own resort. Bright, clean and freshly painted, your first impression is open and bright with vaulted ceilings, formal living space w/dimmable recessed lighting and tall built-ins that frame one of the home's two fireplaces. This flowing floor-plan feels open and continuous. The formal dining room is viewable and accessible from both the living area and the remodeled and upgraded gourmet kitchen. The chef's kitchen is appointed with nearly all Viking built-in appliances: a Viking French-style refrigerator w/bottom freezer, Viking oven/microwave & warming drawer, Viking large gas range w/Viking range vented hood & wine cooler with granite countertops. Other b-i's incl a Bosch dishwasher and a matching wood paneled trash-compactor. Recessed lighting and large bay windows overlook the stunning backyard and expansive accessible greenbelt. Remodeled wood cabinetry includes large two-door built-in pantry, corner cabinets and pull-out shelving. The gourmet kitchen is open to the family room, second fireplace with gas starter, sliding Milgard French doors that open to the spectacular yard with pool/spa, lush landscaping and of course, the top-billing star of the show--the Morrison Ranch Estates greenbelt! There is a separate laundry room and double attached garage with built-ins, right off the open family room and kitchen. The decor is highlighted with travertine-style porcelain tiles consistently flowing through-out the entire first level and all of the bathrooms. Beautifully upgraded glistening wood flooring is tastefully introduced at the bullnosed stairs and continues through to the upstairs landing and hallway. All bathrooms have been upgraded and remodeled. The spacious en-suite master faces the sunset and backyard and also features vaulted ceilings and a large w-in closet. The ensuite master bath has been remodeled with granite counter tops, double-sinks, upgraded fixtures, a corner Jacuzzi jetted tub and separate upgraded shower and a large Milguard double pane window for fresh air. The master suite has a large Milgard grille dbl-pane picturesque window of the lush greenery, hills, Spanish tiled lanai, pool, spa and sunset views. Entire residence has been upgraded with Milgard double-pane grille-style windows through-out and French sliders to the backyard. Fantastic and large lanai in the back patio area has a Spanish tiled over-hang matching the roof line and is perfect for outdoor dining, entertaining and relaxing in resort style living. Enjoy a dip in the pool and access to the fabulous greenbelt. The backyard landscaping includes grassy lawns, side-yards, hardscaping and beautiful mature trees and planter areas. The mature foliage includes amongst others, a colorful pepper tree, an abundant lemon tree and the breathtaking expansive wooded greenbelt with lawns, hills, sunset views and no visible homes directly behind you. In the front yard is a grass-covered lawn, foliage, planters and upgraded matching updated brick-style hardscaping in the driveway and pathway with shallow bullnosed brick stairs to welcome guests to the front entrance and Sedona-red stained wood front door ensemble framed by matching twin panels of sparkling stained-glass. Live the life of your dreams in this fabulous cul-de-sac home and prime location directly across from the legendary LVUSD blue ribbon award winning Willow Elementary School. Hurry, this life-changing opportunity will sell quickly!
Location
State CA
County Los Angeles
Interior
Interior Features 9 Foot Ceilings, Cathedral/Vaulted, High Ceilings (9 Ft+), Open Floor Plan, Pull Down Attic Stairs, Recessed Lighting, Sunken Living Room, Turnkey, Granite Counters, Pantry, Formal Dining Room, Walk-In Closet(s)
Heating Central Furnace, Natural Gas
Cooling Central A/C, Dual, Electric, Gas, Zoned A/C
Flooring Carpet, Ceramic Tile, Other
Fireplaces Type Raised Hearth, Family Room, Living Room, Gas, Gas Starter
Laundry Individual Room, Inside, Laundry Area
Exterior
Exterior Feature Rain Gutters
Parking Features Garage - 1 Door, Attached, Driveway - Brick
Garage Spaces 2.0
Pool Filtered - No Heat, Heated - Gas, Permits, Private Pool, Gunite
Community Features None
Utilities Available Cable Connected
View Y/N Yes
Building
Lot Description Back Yard, Curbs, Fenced, Fenced Yard, Front Yard, Lawn, Lot Shape-Rectangle, Lot-Level/Flat, Sidewalks, Single Lot, Street Asphalt, Street Lighting, Street Paved, Near Public Transit, Cul-De-Sac, Greenbelt
Story 2
Sewer Public Sewer
Read Less
GET MORE INFORMATION




