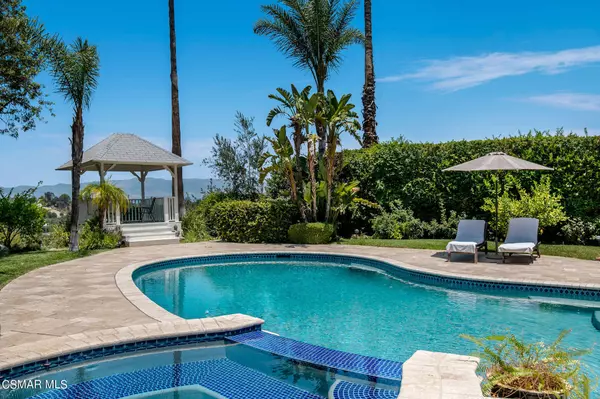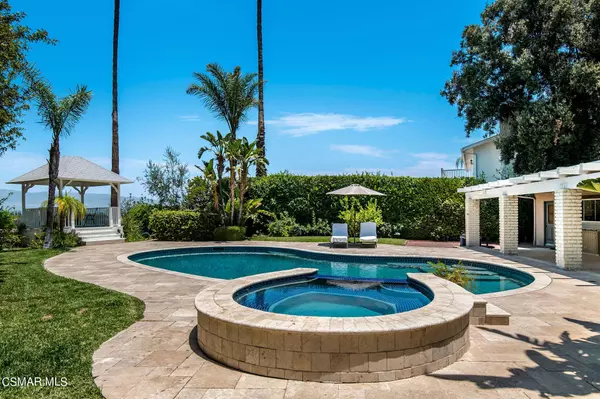For more information regarding the value of a property, please contact us for a free consultation.
5317 Felice Place Woodland Hills, CA 91364
Want to know what your home might be worth? Contact us for a FREE valuation!

Our team is ready to help you sell your home for the highest possible price ASAP
Key Details
Sold Price $1,425,000
Property Type Single Family Home
Listing Status Sold
Purchase Type For Sale
Square Footage 3,011 sqft
Price per Sqft $473
MLS Listing ID 221003818
Sold Date 08/26/21
Style Architectural,Contemporary
Bedrooms 5
Full Baths 4
Year Built 1962
Lot Size 0.418 Acres
Property Description
Amazing Fixer/Remodel Opportunity! The Home Is An Entertainer's Dream With A Resort Like Backyard Offering Views Of The Entire Valley And Views Of The Mountains Including Stunning Sunset Views. The Home Needs Some Remodeling And Repairs Due To Cracking In The Living Room Ceiling And Walls And Cracks In The Master Bedroom Slab Flooring. Additionally, There May Be A Crack In The Pool. Home To Be Sold As Is. Attention To Investors, Contractors, Or Regular Buyers All Offers Will Be Considered!
Stunning 5 Bedroom View Home With A Saltwater Pebble Tec Pool South Of The Blvd. The Minute You Walk Into This Stunning Home You Will Be Drawn In By The Six French Doors Which Overlook The Glistening Pebble Tec Pool And Jacuzzi. A Charming Gazebo Sits At The Edge Of The Spacious Backyard With Breathtaking Views Of The Entire Valley And Mountains. Perfect For Having Drinks Or Dinner. New Overhang In The Backyard For Shade During The Summer Months. Ideal For Entertaining. New Travertine Decking Was Recently Added. The Garage Has Been Converted To A High End Two Room Recording Studio Which Can Easily Be Converted Back To A Garage. The Recording Studio Was Built By The Previous Owner, Singer, Songwriter And Pop Star, Andrew Gold. There Are 3 Bedrooms Downstairs And 2 Bedrooms Upstairs Perfect For Privacy. The Upstairs Bedroom Has More Amazing Views And A Jack And Jill Bathroom. There Are A Total Of 4 Bathrooms With One Bathroom Leading Directly Out To The Pool. Large Bar Area Similar To A Restaurant Bar Which Is Adjacent To The Large Family Room With Lots Of Windows And Views Of The Front Yard. Formal Dining Area. Huge Living Room With A View Of The Pool. Cozy Granite Fireplace In The Large Master Bedroom. Master Bath Has Marble And Stone With A Soaking Tub. Kitchen Has Stainless Steel Appliances With Stunning Granite Countertops and Custom Cabinets. Newer HVAC. Nice Side Yard Which Includes A Storage Shed And Fenced Dog Run. Home Sits On A Cul Del Sac Perfect For Kids! Don't Miss This Opportunity For The Perfect Family Home and Entertainer's Dream Home.
Location
State CA
County Los Angeles
Interior
Interior Features Bar, Crown Moldings, Open Floor Plan, Recessed Lighting, Wainscotting, Wet Bar, Granite Counters, Formal Dining Room
Heating Central Furnace, Forced Air
Cooling Air Conditioning, Central A/C
Flooring Carpet, Wood/Wood Like
Fireplaces Type Other, Living Room
Laundry Inside, Laundry Area
Exterior
Exterior Feature Rain Gutters
Parking Features Converted Garage
Pool Heated, Private Pool
View Y/N Yes
View Canyon View, City Lights View, City View, Hills View, Mountain View, Canyon
Building
Lot Description Back Yard, Fenced Yard, Landscaped, Lawn, Sidewalks, Street Paved, Cul-De-Sac
Story 2
Sewer In Street
Read Less



