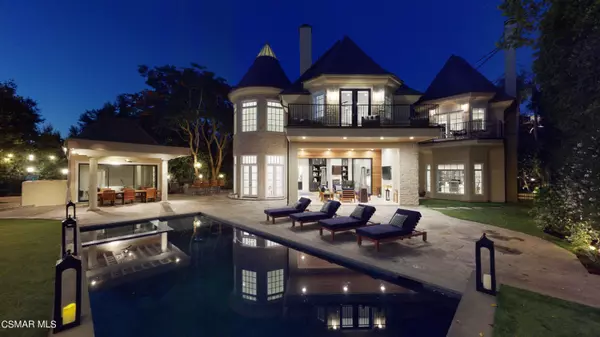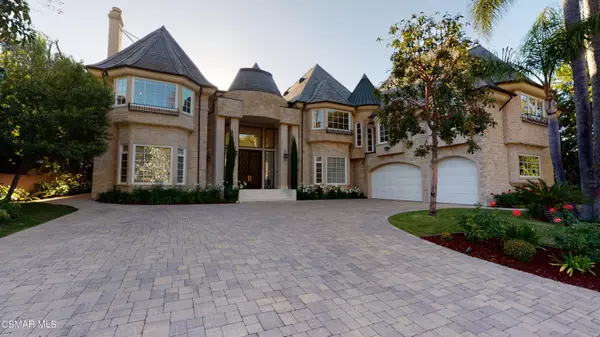For more information regarding the value of a property, please contact us for a free consultation.
3857 Hayvenhurst Drive Encino, CA 91436
Want to know what your home might be worth? Contact us for a FREE valuation!

Our team is ready to help you sell your home for the highest possible price ASAP
Key Details
Sold Price $8,100,000
Property Type Single Family Home
Listing Status Sold
Purchase Type For Sale
Square Footage 10,829 sqft
Price per Sqft $747
Subdivision Custom
MLS Listing ID 221003505
Sold Date 09/09/21
Style French
Bedrooms 6
Full Baths 2
Half Baths 2
Three Quarter Bath 6
HOA Fees $850/mo
Year Built 1991
Lot Size 0.367 Acres
Property Description
This is the home you have been waiting for! This Royal Oaks Colony West home is one of eighteen, nestled behind secure guard gates. This French Normandy Estate property was completely renovated in 2016/2017 making it one of the most desirable properties in the city. This home boasts nearly 11,000 square feet of open living area and offers a completely finished basement which includes a full professional gym, beautiful theatre, gorgeous 1,000 bottle wine cellar and open space for entertaining. To complete the package, the indoor outdoor space offers an outdoor gas fireplace, Baja Bench pool and jacuzzi with lights and waterfall features, a BBQ bar and air conditioned pool house with full shower, all set in a very private backyard with full perimeter lighting and 360 degree outdoor cameras perfect for entertaining. It is everything you could wish for and what a property like this deserves. As you walk up the driveway, you will see a fully stoned exterior and immaculate landscaping. As you enter the home, you will experience a dramatic open, bright and grand foyer, which will impress even the most sophisticated buyers. The custom woodwork, floors and grand staircase is sure to draw the eye. Of course, no home is complete with looks alone. The integrated yet subtle brains of this smart home includes a Crestron system that operates throughout the home controling lights, climate, music and alarm system, as well as garage and pool functions. Internet is hard wired throughout as well. In the enormous chef's kitchen, you will find two grand islands with Wolf Viking appliances and a bright and sunny kitchen nook adjacent. In the family room, you have a wood burning fireplace with retractable oversized glass doors. You also have the light from dome skylights, and full library in the formal living room. But there is more, on the third floor, you have a spa area, with a complete sauna , jacuzzi tub and massage room. This is a must see home.
Location
State CA
County Los Angeles
Rooms
Basement Finished
Interior
Interior Features 2 Staircases, Basement, Hi-Speed Data Wiring, High Ceilings (9 Ft+), Home Automation Sys, Phone System, Recessed Lighting, Sump Pump, Surround Sound Wired, Turnkey, Wainscotting, Wet Bar, Pantry, Formal Dining Room, Kitchen Island, Walk-In Closet(s)
Heating Forced Air, Natural Gas
Cooling Air Conditioning, Zoned A/C
Flooring Stone Tile, Wood/Wood Like
Fireplaces Type Other, Outside, Exterior, Library, Living Room
Laundry Area in Unit, Individual Room, Laundry Area
Exterior
Exterior Feature Rain Gutters
Parking Features Garage - 3 Doors
Garage Spaces 3.0
Pool Heated - Gas
View Y/N No
Building
Lot Description Back Yard, Corners Established, Curbs, Exterior Security Lights, Fenced, Fenced Yard, Front Yard, Fully Fenced, Gated Community, Gated with Guard, Gutters, Landscaped, Lawn, Sidewalks, Street Paved, Street Private, Cul-De-Sac
Story 3
Sewer In Street
Read Less



