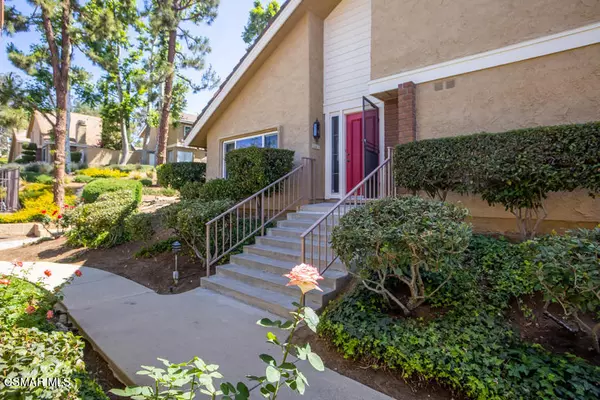For more information regarding the value of a property, please contact us for a free consultation.
361 Sprucewood Avenue Oak Park, CA 91377
Want to know what your home might be worth? Contact us for a FREE valuation!

Our team is ready to help you sell your home for the highest possible price ASAP
Key Details
Sold Price $699,000
Property Type Single Family Home
Listing Status Sold
Purchase Type For Sale
Square Footage 1,558 sqft
Price per Sqft $448
Subdivision Country Highlands Condos-820
MLS Listing ID 221003006
Sold Date 11/19/21
Style Traditional
Bedrooms 3
Full Baths 2
Half Baths 1
HOA Fees $475/mo
Originating Board Conejo Simi Moorpark Association of REALTORS®
Year Built 1979
Lot Size 5,662 Sqft
Property Description
Back on the market for the 5th time! Covid claims yet another buyer! What an amazing opportunity! Lowest price per foot in all Oak Park! Why rent when you can own?
Home to some of the finest public schools in Southern California! Welcome to 361 Sprucewood, freshly updated with painted gray cabinets, stainless steel appliances and white quartz counters. Such a dramatic home! With features like soaring ceilings, brick fireplace and a step down living room, you're going to love entertaining here. There's both a formal dining room and spacious breakfast nook or flex space/Family Room! The patio is shaded and lovely, while the two car attached garage is perfect. Also, with a bedroom down, you have an ideal home office or guest bedroom. Upstairs is a light and bright with soaring ceilings in both the primary and secondary bedrooms. The master features 3 large closets and updated shower. Bath 2 is updated too. The HOA includes a beautiful pool just outside your doors and ample guest parking. It feels like a resort place. The location within the community is the best.
It's so quiet and peaceful. Near but not next too the community pool and to the parking. It's simply ideal. Also: this home is a PUD eligible for 3.5% down FHA financing. Buy don't rent!
Location
State CA
County Ventura
Interior
Interior Features High Ceilings (9 Ft+), Open Floor Plan, Two Story Ceilings, Kitchen Island, Quartz Counters
Heating Forced Air, Natural Gas
Cooling Air Conditioning, Central A/C
Flooring Carpet, Ceramic Tile
Fireplaces Type Other, Living Room, Gas
Laundry Individual Room
Exterior
Garage Spaces 2.0
Pool Association Pool
View Y/N No
Building
Lot Description Curbs, Fully Fenced, No Yard, Sidewalks, Street Asphalt, Street Paved
Story 2
Sewer Public Sewer
Read Less



