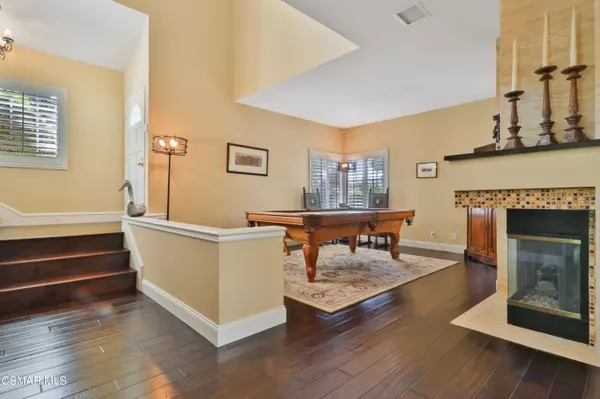For more information regarding the value of a property, please contact us for a free consultation.
5535 Shadow Canyon Place Westlake Village, CA 91362
Want to know what your home might be worth? Contact us for a FREE valuation!

Our team is ready to help you sell your home for the highest possible price ASAP
Key Details
Sold Price $1,010,000
Property Type Single Family Home
Listing Status Sold
Purchase Type For Sale
Square Footage 1,819 sqft
Price per Sqft $555
Subdivision Braemar Townhomes Nr-753
MLS Listing ID 221003650
Sold Date 01/11/22
Style Patio Home
Bedrooms 3
Full Baths 2
Half Baths 1
HOA Fees $535/mo
Originating Board Conejo Simi Moorpark Association of REALTORS®
Year Built 1988
Property Description
Welcome Home to this one-of-a-kind beauty in the North Ranch Braemar Townhome Community. This property has its own private pool and spa
with beautiful custom touches around every corner. As you walk in you will follow the hardwood floors throughout this 3 bedroom, 2 1/2 bathroom
home. The beautiful, functional kitchen boasts all Viking appliances, including a small wine refrigerator and farm house sink which complements
the striking backsplash. Custom marble tile, custom light fixtures, tiled fireplace surrounds, plantation shutters, and 3 panel shaker doors
throughout the home are just, but a few more details. Updating the home for functionality has also been very important to the owner. In Feb.
2021, the furnace was professionally moved to the attic while also moving the intake upstairs. A tankless water heater was installed in 2014.
The refreshing, private pool & spa was re-plastered in 2016 with a new pool heater and pump in 2015. Beauty and functionality continue into the
master bedroom, where you will find a wall of custom closet doors maximizing clothing storage. Last but not least, feast your eyes on the
porcelain, claw foot tub in the master bathroom! This property is sure to delight and is a must see to truly appreciate the details and flow of the home!
Location
State CA
County Ventura
Interior
Interior Features 9 Foot Ceilings, Built-Ins, Recessed Lighting
Heating Central Furnace, Forced Air
Cooling Air Conditioning, Central A/C
Flooring Hardwood, Marble, Stone Tile
Fireplaces Type Decorative, Family Room, Living Room, Gas
Laundry Individual Room
Exterior
Garage Spaces 2.0
Pool Association Pool, Heated - Gas, Private Pool
View Y/N No
Building
Lot Description Back Yard, Fenced Yard, Street Paved, Cul-De-Sac
Story 2
Sewer Public Sewer
Read Less



