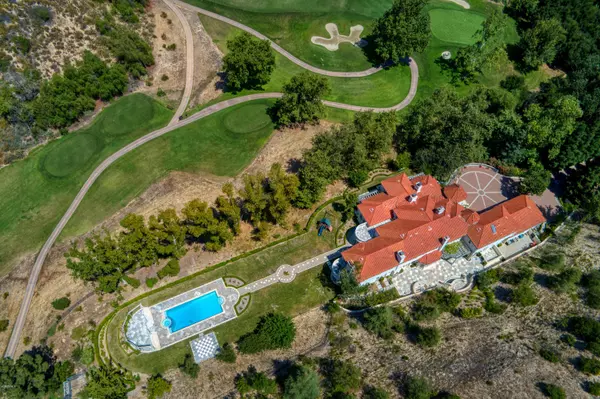For more information regarding the value of a property, please contact us for a free consultation.
677 Lakeview Canyon Road Westlake Village, CA 91362
Want to know what your home might be worth? Contact us for a FREE valuation!

Our team is ready to help you sell your home for the highest possible price ASAP
Key Details
Sold Price $7,900,000
Property Type Single Family Home
Listing Status Sold
Purchase Type For Sale
Square Footage 9,894 sqft
Price per Sqft $798
Subdivision Country Club Estates Nr-785
MLS Listing ID 222000274
Sold Date 02/08/22
Bedrooms 6
Full Baths 9
HOA Fees $733/qua
Year Built 1998
Lot Size 8.210 Acres
Property Description
Wow! Stunning and all redone... Its Gorgeous!!! Its a MUST SEE!!! Set on 8+ acres in the exclusive guard gated North Ranch Country Club Estates is this privately gated estate in a serene setting amongst mature trees which offer complete privacy plus it hugs the NRCCE golf course and has gorgeous views of the fairway and surrounding hills. The house itself is a masterpiece! It's sleek, sexy and sophisticated all at the same time with luxurious textures, sparkling chandeliers plus elegant papers and sassy colored walls and designer everything. With arched hallways with glistening marble floors in hip colors plus a rare 2 story library with custom built-ins plus a humongous custom kitchen with everything you can think of and more including a pizza oven and temperature-controlled wine room. The master suite is brimming with warm, rich colors and a marble fireplace but the master bath must be seen to be believed, it's that incredible with sleek lines and a secret room with a tub with views of the manicured garden! The grounds include a rather large pool, circular stone driveway and 4 car garage. With almost 10,000 square feet of grand elegance, it's fit for a king and queen! Located in the posh area of Westlake Village close to L.A. and the studios! It's just STUNNING!!!
Location
State CA
County Ventura
Interior
Interior Features 2 Staircases, Crown Moldings, Recessed Lighting, Trey Ceiling(s), Wainscotting, Pantry, Formal Dining Room, Kitchen Island, Walk-In Closet(s)
Heating Natural Gas
Cooling Air Conditioning, Zoned A/C
Flooring Carpet, Marble, Wood/Wood Like
Fireplaces Type Decorative, Dining Room, Living Room, Gas
Laundry Individual Room
Exterior
Garage Spaces 4.0
Pool Private Pool
Community Features Golf Course in Development
View Y/N Yes
View Golf Course View, Hills View
Building
Lot Description Street Private
Story 2
Read Less



