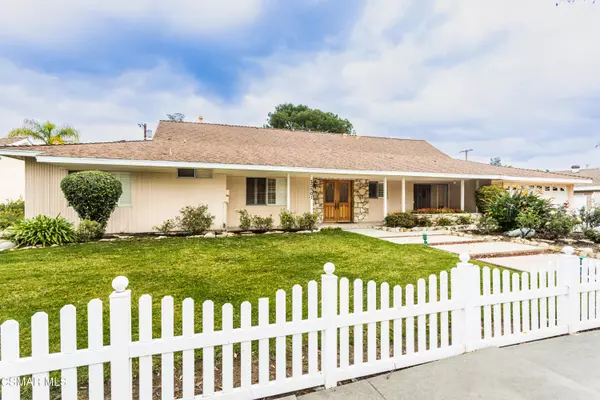For more information regarding the value of a property, please contact us for a free consultation.
23501 Berdon Street Woodland Hills, CA 91367
Want to know what your home might be worth? Contact us for a FREE valuation!

Our team is ready to help you sell your home for the highest possible price ASAP
Key Details
Sold Price $1,600,000
Property Type Single Family Home
Listing Status Sold
Purchase Type For Sale
Square Footage 2,814 sqft
Price per Sqft $568
MLS Listing ID 221006421
Sold Date 02/04/22
Style Mid Century
Bedrooms 4
Full Baths 2
Half Baths 1
Year Built 1961
Lot Size 0.253 Acres
Property Description
Fabulous Mid Century home in Prime Woodland Hills area! This 4 + 3 family home is truly a rare find having all of the amazing signature markings of the famous designer/architect, Charles Dubois. Double door entry leads to large living room with floor to ceiling double sided rock fireplace shared by the spacious family room on the other side. Updated kitchen with large eating area. En-suite master bedroom with spectacular indoor lagoon spa and sauna. Huge bonus/billiards room with 1/2 bath and custom built in bar with sink and refrigerator. Large yard with covered porch, basketball court and outdoor cooking and dining area. Large pad in rear for RV or boat storage. Plantation shutters. Solar energy installed. The wonderful features of this authentic mid century are too much to list. Close to award winning schools and public transportation this one has it all! Priced to sell. Don't miss out on this rare opportunity to make this your home!
Location
State CA
County Los Angeles
Interior
Interior Features Bar, Beamed Ceiling(s), Built-Ins, Cathedral/Vaulted, High Ceilings (9 Ft+), Hot Tub, Recessed Lighting, Wet Bar, Granite Counters
Heating Central Furnace
Cooling Central A/C
Flooring Brick, Carpet, Ceramic Tile, Marble, Other
Fireplaces Type Two Way, Family Room, Living Room, Gas Starter
Laundry In Garage
Exterior
Parking Features Alley Access, Garage - 1 Door, Attached
Garage Spaces 2.0
Community Features RV Access/Parking, Basketball
View Y/N No
Building
Lot Description Alley Paved, Back Yard, Curbs, Fenced, Fenced Yard, Front Yard, Fully Fenced, Gutters, Landscaped, Lawn, Lot Shape-Rectangle, Lot-Level/Flat, Room for a Pool, Sidewalks, Street Paved, Near Public Transit
Story 1
Sewer Public Sewer
Schools
Middle Schools Hale
Read Less



