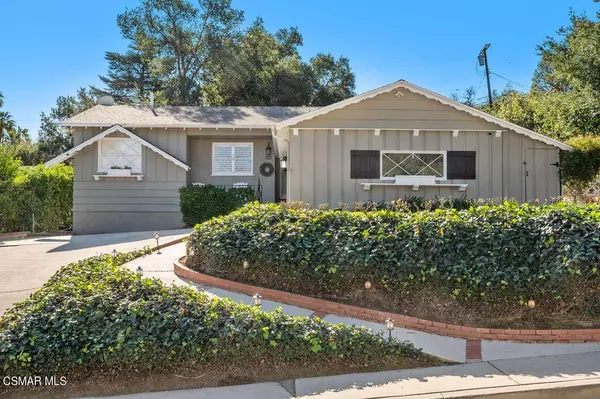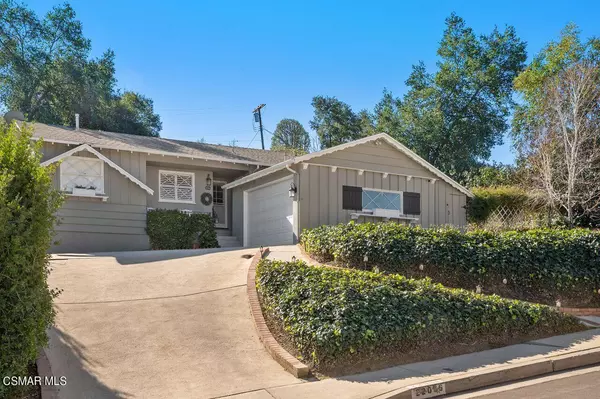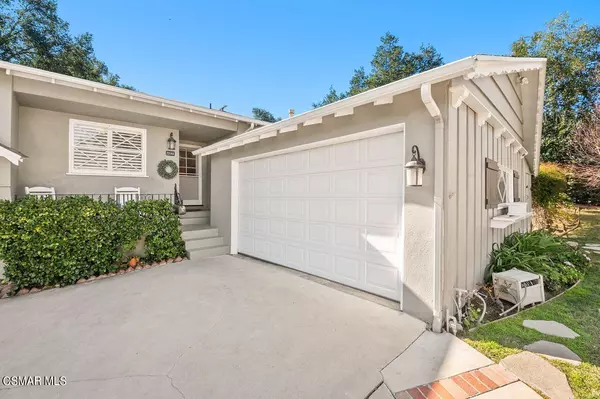For more information regarding the value of a property, please contact us for a free consultation.
22066 Independencia Street Woodland Hills, CA 91364
Want to know what your home might be worth? Contact us for a FREE valuation!

Our team is ready to help you sell your home for the highest possible price ASAP
Key Details
Sold Price $1,335,000
Property Type Single Family Home
Listing Status Sold
Purchase Type For Sale
Square Footage 1,523 sqft
Price per Sqft $876
MLS Listing ID 222000603
Sold Date 03/15/22
Style Ranch
Bedrooms 3
Full Baths 2
Year Built 1955
Lot Size 0.301 Acres
Property Description
South of the blvd. perched above the street on a quiet cul-de-sac, this updated, remodeled single story sits on large lot and is perfect for adding a ADU and pool.
The model perfect home offers an open floor plan with three bedrooms, two baths and is impeccably designed for indoor/outdoor entertaining. There are no pictures of 3rd bedroom ( babys room).
The open floor plan living room/dining room area offers recessed lighting, built-in entertainment center, Acacia wood floors and sliding doors opening to the cover patio area with ceramic floors and ceiling fans. Perfect for year round outdoor entertaining.
The kitchen is open to the dining area and offers granite counters, stainless stain appliances, recess lighting and built-in shelves.
A romantic main bedroom offers built-in window seat /storage, ensuite bath with double sink, carrera stone counters & floors, recessed lighting, walk-in closet and a luxurious large shower.
Two bedrooms share the secondary bathroom meticulous remodeled with beautiful porcelain tiles & marble accents.
Other amenities include; front porch seating area, security system through out, custom window treatments, recessed lights, crown moldings, dual pain windows, attached garage and abundant windows adding natural light to this impeccable home.
Manicured lawns, front & rear surrounded by mature trees and garden areas feel like your very own private park.
Conveniently located near 101 fwy., Westfield Plaza, Werner center, restaurants and minutes to the beach.
Location
State CA
County Los Angeles
Interior
Interior Features 220V Throughout, 9 Foot Ceilings, Built-Ins, Crown Moldings, High Ceilings (9 Ft+), Open Floor Plan, Recessed Lighting, Turnkey, Granite Counters, Pantry, Walk-In Closet(s)
Heating Forced Air, Natural Gas
Cooling Air Conditioning, Central A/C
Flooring Ceramic Tile, Hardwood, Marble, Stone Tile
Laundry In Garage
Exterior
Exterior Feature Rain Gutters
Parking Features Garage - 1 Door, Attached
Garage Spaces 2.0
Community Features None
Utilities Available Cable Connected
View Y/N No
Building
Lot Description Back Yard, Fenced, Fenced Yard, Front Yard, Gutters, Landscaped, Lot-Level/Flat, Room for a Pool, Street Lighting, Street Paved, Cul-De-Sac
Story 1
Sewer Public Sewer, In Street
Read Less



