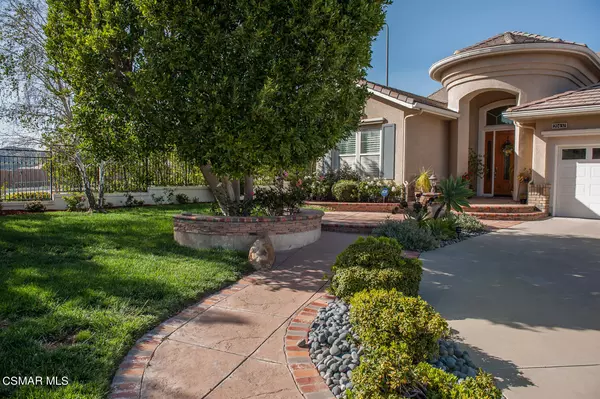For more information regarding the value of a property, please contact us for a free consultation.
20457 Via Medici Porter Ranch, CA 91326
Want to know what your home might be worth? Contact us for a FREE valuation!

Our team is ready to help you sell your home for the highest possible price ASAP
Key Details
Sold Price $1,625,000
Property Type Single Family Home
Listing Status Sold
Purchase Type For Sale
Square Footage 2,908 sqft
Price per Sqft $558
MLS Listing ID 222001568
Sold Date 05/27/22
Bedrooms 4
Full Baths 3
HOA Fees $280/mo
Year Built 2002
Lot Size 0.313 Acres
Property Description
Prime location at end of cul-de-sac sits this upgraded single story 4 bed 3 bath pool home in the prestigious guard-gated Renaissance Community ! First time on the market and with nearly 3,000 sf this beautiful home sits on a large lot with 3 car garage! Gorgeous kitchen overlooking large family room has granite counters, tile backsplash, tile floors, stainless steel appliances, recessed lights and large granite breakfast bar! Large family room with gas fireplace. Rich wood floors in Living room and bedrooms with plantation shutters and new paint throughout! Private and quiet backyard offers built-in BBQ, sitting area, patio, easy care turf, free form pool w/waterfall and spa & new landscaping!
Flagstone front walkway with brick lined driveway, well manicured grounds with perfectly placed malibu lights adds to the nighttime ambiance! Last home on the street with no neighbor on one side adds to the privacy! Renaissance community offers guard gates, security and tennis courts. A Must see home and upscale lifestyle!
Location
State CA
County Los Angeles
Interior
Interior Features High Ceilings (9 Ft+), Open Floor Plan, Recessed Lighting, Granite Counters, Formal Dining Room
Heating Central Furnace, Forced Air, Natural Gas
Cooling Air Conditioning, Central A/C
Flooring Stone Tile, Wood/Wood Like
Fireplaces Type Other, Family Room, Great Room, Gas
Laundry Individual Room
Exterior
Parking Features Attached
Garage Spaces 3.0
Pool Private Pool, Gunite
Community Features Tennis Court Private
View Y/N No
Building
Lot Description Back Yard, Front Yard, Gated Community, Landscaped, Lawn, Sidewalks, Cul-De-Sac
Story 1
Sewer Public Sewer, In Street
Read Less



