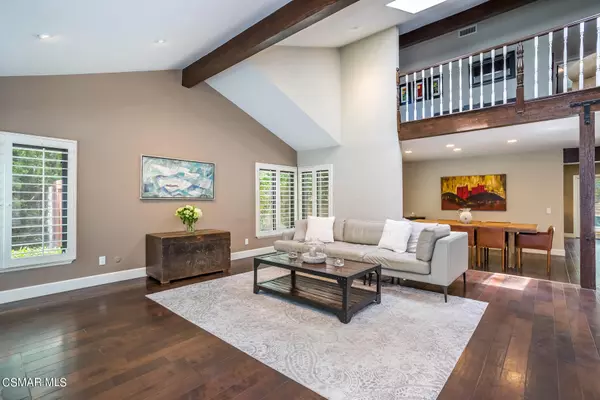For more information regarding the value of a property, please contact us for a free consultation.
5041 Ambridge Drive Calabasas, CA 91301
Want to know what your home might be worth? Contact us for a FREE valuation!

Our team is ready to help you sell your home for the highest possible price ASAP
Key Details
Sold Price $1,520,000
Property Type Single Family Home
Listing Status Sold
Purchase Type For Sale
Square Footage 2,322 sqft
Price per Sqft $654
Subdivision Saratoga Hills-868
MLS Listing ID 222002329
Sold Date 06/24/22
Style Contemporary
Bedrooms 4
Full Baths 3
HOA Fees $10/ann
Year Built 1979
Lot Size 8,497 Sqft
Property Description
A TRUE GEM...From the moment you walk into this updated light and bright 4bed/3bath home, nestled in Saratoga Ranch in Calabasas, you are welcomed with beautiful double entry wood doors that open to a two-story foyer and living room with a beautiful custom stone fireplace, skylights and hardwood floor. A huge formal dining room sits next to the living room which makes it the perfect open floor plan to move about. The kitchen features custom cabinets, a huge granite center island, Bosch appliances, and Viking cooktop. It conveniently opens up to the warm family room. As you head out to the backyard through french doors, you will find your private backyard oasis with a stunning pool, hot tub, and plenty of space for entertaining. There is a downstairs bedroom and a full bath. Upstairs you will find a bonus loft, three additional bedrooms, and two full bathrooms. This home is in the award winning Las Virgenes School district and is close to the beach, parks, shopping, and restaurants. Do not miss out on this one!
Location
State CA
County Los Angeles
Interior
Interior Features Recessed Lighting, Granite Counters, Formal Dining Room
Heating Central Furnace, Natural Gas
Cooling Air Conditioning, Ceiling Fan(s), Central A/C
Flooring Wood/Wood Like
Fireplaces Type Decorative, Family Room, Gas
Laundry Inside
Exterior
Garage Spaces 2.0
Pool Private Pool
View Y/N No
Building
Lot Description Back Yard, Fenced Yard, Lawn
Story 2
Schools
Middle Schools A.E. Wright
Read Less



