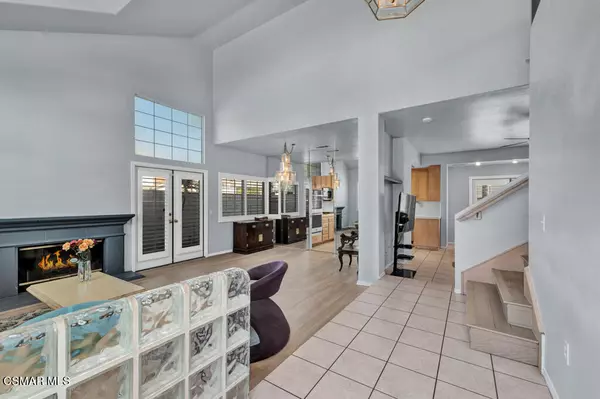For more information regarding the value of a property, please contact us for a free consultation.
5118 Churchwood Drive Oak Park, CA 91377
Want to know what your home might be worth? Contact us for a FREE valuation!

Our team is ready to help you sell your home for the highest possible price ASAP
Key Details
Sold Price $1,062,500
Property Type Single Family Home
Listing Status Sold
Purchase Type For Sale
Square Footage 2,071 sqft
Price per Sqft $513
Subdivision Hillcrest Pointe-835
MLS Listing ID 222002972
Sold Date 07/29/22
Style Traditional
Bedrooms 3
Full Baths 2
Half Baths 1
HOA Fees $104/mo
Originating Board Conejo Simi Moorpark Association of REALTORS®
Year Built 1993
Lot Size 4,361 Sqft
Property Description
Oak Park Home located in a fantastic neighborhood and features high ceilings and FANTASTIC POOL & SPA! As soon as you
step through the doors of this home, you greet TALL VAULTED ceilings enjoyed by the
Entry and Living Room with handsome fireplace. Dining room opens to the living room and offers French doors to the side yard BBQ center. BRAND NEW Oak wood flooring, large windows, and plantation shutters throughout. Nearby Kitchen boasts tile flooring, sink with garden
window overlooking the pool, lots of cabinet storage, and has been upgraded with NEWER stainless-steel appliances. The kitchen overlooks the Family Room highlighted. by tile flooring, and French doors. Upstairs, the Master Bedroom offers a TALL ceiling, oak wood plank
flooring, large windows with plantation shutters, and an en-suite Master Bathroom which is
complete with separate vanities, grand soaking tub, separate tile shower, and HUGE WALK-IN closet with custom built-ins. Two more bedrooms upstairs including one that is very spacious and offers a vaulted ceiling. Off the staircase, a Loft presents an opportunity for a media room, study or potential 4th bedroom. Hall bath with a dual-sink vanity, separate water room with tub shower, and tile flooring. The home is complete with beautiful BRAND NEW Oak wood flooring, a NEW Air Conditioning Unit, DUAL PANED Windows and an entertainers backyard. GO VIEW TODAY!
Location
State CA
County Ventura
Interior
Interior Features High Ceilings (9 Ft+), Tile Counters, Formal Dining Room, Walk-In Closet(s)
Heating Central Furnace, Forced Air, Natural Gas
Cooling Air Conditioning, Ceiling Fan(s), Central A/C
Flooring Ceramic Tile, Wood/Wood Like
Fireplaces Type Raised Hearth, Living Room, Gas
Laundry Individual Room
Exterior
Parking Features Attached
Garage Spaces 2.0
Pool Heated - Gas, Private Pool, Gunite
View Y/N No
Building
Lot Description Curbs, Fenced, Fenced Yard
Story 2
Sewer Public Sewer
Read Less



