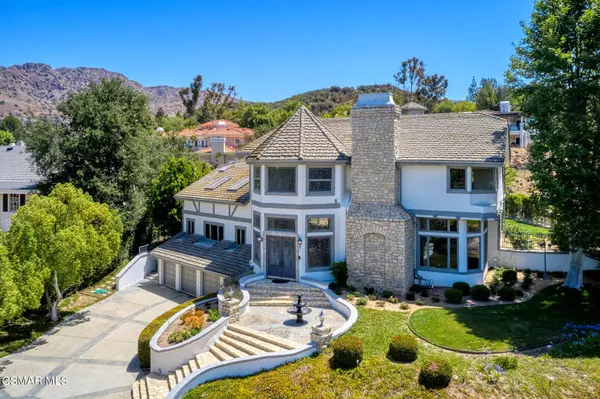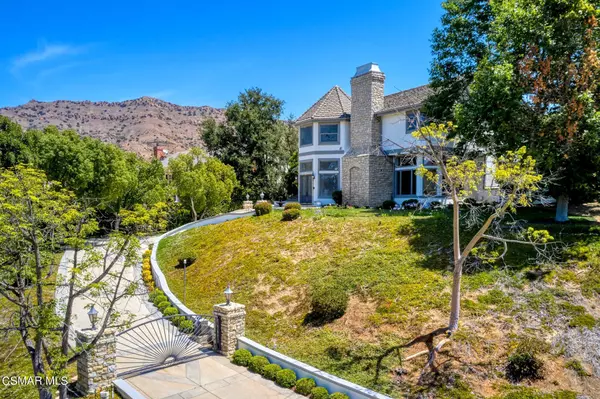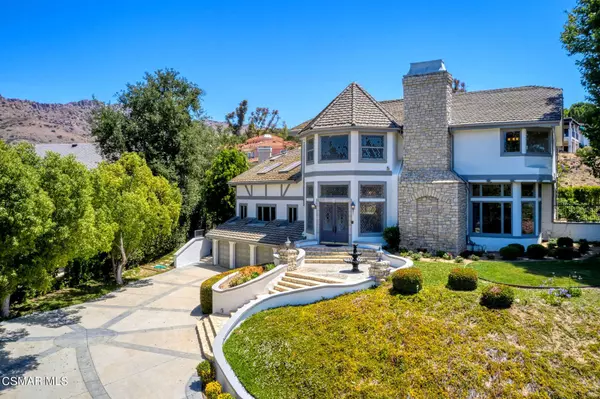For more information regarding the value of a property, please contact us for a free consultation.
5555 Little Fawn Court Westlake Village, CA 91362
Want to know what your home might be worth? Contact us for a FREE valuation!

Our team is ready to help you sell your home for the highest possible price ASAP
Key Details
Sold Price $2,100,000
Property Type Single Family Home
Listing Status Sold
Purchase Type For Sale
Square Footage 4,600 sqft
Price per Sqft $456
Subdivision Custom Nr-736
MLS Listing ID 222002822
Sold Date 07/29/22
Bedrooms 4
Full Baths 3
Three Quarter Bath 1
HOA Fees $33/qua
Year Built 1988
Lot Size 0.590 Acres
Property Description
Located in the prestigious area of North Ranch & situated on over a 25K lot, this custom home features a long private gated driveway with gorgeous mountain views, 3-car garage, dramatic beveled glass double door entry into the foyer with sweeping staircase that overlooks the formal living room with vaulted ceilings & fireplace! Large formal dining area leads you into the Chef's kitchen with center island & lots of cabinet space overlooking the family room with high wood beam ceilings, fireplace & wet bar. Freshly painted interior, new carpeting, 4 bed/5 bathrooms, a loft area with built in bookshelves & skylights that open so you can enjoy the night sky! Park like grounds with mature trees, large grassy area, colorful plants & delicious fruit trees plus a large patio for entertaining! One bedroom is downstairs with its own private bathroom plus a separate powder room for guests. The primary suite includes high ceilings, beveled glass windows, a cozy sitting area with fireplace & built-in refrigerator, walk-in closet, jacuzzi tub, separate shower, & dual sinks! 2 additional bedrooms upstairs with an adjoining bathroom with 2 sinks, dual HVAC, central vacuum, recessed lighting, lots of attic space & much more makes this home, California living at its best!
Location
State CA
County Ventura
Interior
Interior Features Beamed Ceiling(s), High Ceilings (9 Ft+), Intercom, Recessed Lighting, Wet Bar, Formal Dining Room
Heating Central Furnace
Cooling Central A/C, Dual
Flooring Carpet, Ceramic Tile, Marble
Fireplaces Type Raised Hearth, Family Room, Living Room, Gas
Laundry Individual Room
Exterior
Parking Features Garage - 3 Doors
Garage Spaces 3.0
View Y/N Yes
View Mountain View
Building
Story 3
Sewer Public Sewer
Read Less



