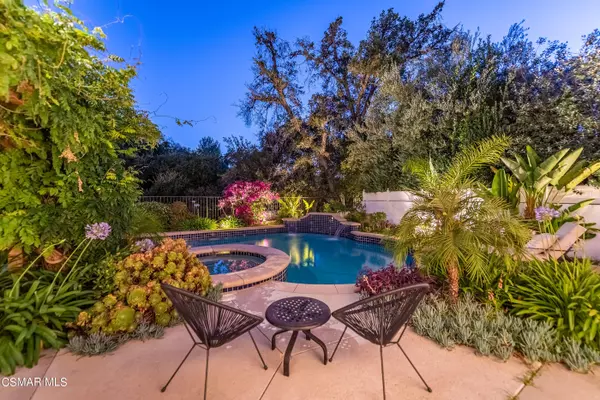For more information regarding the value of a property, please contact us for a free consultation.
4441 Park Alisal Calabasas, CA 91302
Want to know what your home might be worth? Contact us for a FREE valuation!

Our team is ready to help you sell your home for the highest possible price ASAP
Key Details
Sold Price $2,035,000
Property Type Single Family Home
Listing Status Sold
Purchase Type For Sale
Square Footage 3,134 sqft
Price per Sqft $649
MLS Listing ID 222002971
Sold Date 09/15/22
Style Mediterranean
Bedrooms 5
Full Baths 3
Half Baths 1
HOA Fees $26/ann
Year Built 1970
Lot Size 0.278 Acres
Property Description
Fabulous location in the heart of beautiful Calabasas, you'll find this freshly painted 5 bedroom pool home that backs to a lush grove of trees. You'll appreciate the clean look of this home with its natural wood flooring, new carpeting, soft white paint, white kitchen and several large skylights. An outstanding floor plan, there are 4 bedrooms upstairs and 1 bed and bath downstairs plus a dedicated powder room. The kitchen features white Caesarstone counters, white cabinetry, stainless steel appliances and a built-in Sub-Zero refrigerator. The primary suite has a tranquil view from a bank of picture windows, lots of natural light, two closets and a separate vanity. All bedrooms are large. There is also an indoor laundry room and 3-car garage. Double paned windows & the dual zoned heating and A/C units were replaced some years ago. Step outside and it feels like you're at a resort; the salt-water pool & spa and spacious outdoor spaces set against the backdrop of trees creates a spa-like atmosphere. Don't miss the outdoor shower. Living in the hub of Calabasas means you're near the Lake, Commons shopping center, Saturday Farmer's Market and meandering paths. And, you're not far from the freeway. Renown Las Virgenes Schools. Lake & common areas for residents only (includes this property).
Location
State CA
County Los Angeles
Interior
Interior Features Cathedral/Vaulted, Crown Moldings, Dry Bar, Recessed Lighting, Formal Dining Room, Quartz Counters
Heating Forced Air, Natural Gas
Cooling Central A/C, Dual, Zoned A/C
Flooring Carpet, Hardwood, Other
Fireplaces Type Other, Living Room, Wood Burning
Laundry Individual Room
Exterior
Parking Features Garage - 3 Doors, Attached
Garage Spaces 3.0
Pool Private Pool, Other
View Y/N No
Building
Lot Description Back Yard, Fenced Yard, Landscaped, Lot Shape-Rectangle, Sidewalks
Story 2
Sewer Public Sewer
Schools
Middle Schools Alice C. Stelle
Read Less



