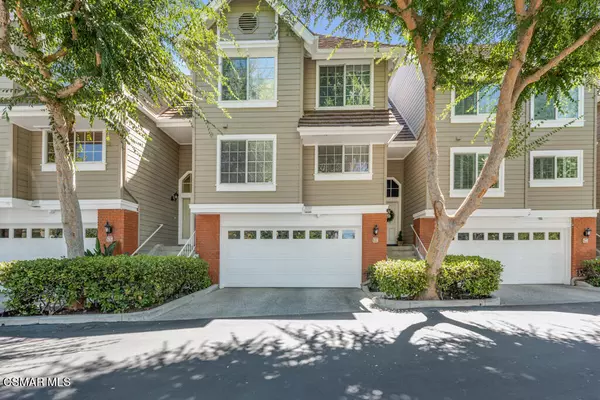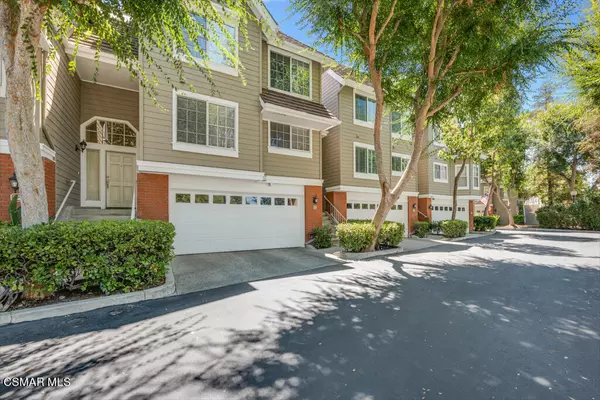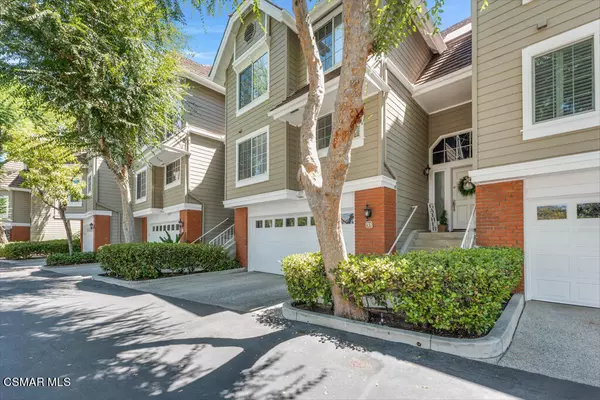For more information regarding the value of a property, please contact us for a free consultation.
20950 Oxnard Street #33 Woodland Hills, CA 91367
Want to know what your home might be worth? Contact us for a FREE valuation!

Our team is ready to help you sell your home for the highest possible price ASAP
Key Details
Sold Price $875,000
Property Type Single Family Home
Listing Status Sold
Purchase Type For Sale
Square Footage 2,166 sqft
Price per Sqft $403
MLS Listing ID 222004170
Sold Date 10/19/22
Style Cape Cod,Traditional
Bedrooms 3
Full Baths 3
HOA Fees $560/mo
Year Built 1984
Lot Size 8.164 Acres
Property Description
Welcome to Warner Hill! Woodland Hills most sought after, beautifully maintained gated community. 20950 Oxnard St. # 33 is one of the most sophisticatedly remodeled townhome with one of the largest floor plans with 3 spacious bedrooms separated by an upstairs den area with amazing natural light from 2 skylights. Private, light and bright newly painted interiors with soaring ceilings and Brazilian tiger wood floors . A generous foyer welcomes you into the main floor, consisting of a living room with high ceilings, fireplace and French doors leading to private yard and outdoor space. Granite kitchen features six-burner Viking range top, separate custom desk with wine refrigerator and walk-in pantry for maximum storage. Elegant master with vaulted ceiling and fireplace, including en suite with separate tub and shower in luxurious travertine and granite. Second full bath has gorgeous Italian porcelain tile, and high-end fixtures. Main floor laundry room with room for side by side washer/dryer. Private 2 car garage with direct access to home with tons of storage not only in the garage but throughout this magnificent home. All this located within close proximity to all that Warner Center has to offer, including Westfield's Topanga, Promenade, Village malls and Costco, mins from Ventura Blvd & the 101.
Location
State CA
County Los Angeles
Interior
Interior Features Built-Ins, Cathedral/Vaulted, Pull Down Attic Stairs, Recessed Lighting, Storage Space, Turnkey, Granite Counters, Pantry, Formal Dining Room
Heating Central Furnace, Forced Air, Natural Gas
Cooling Central A/C
Flooring Carpet, Ceramic Tile, Stone, Wood/Wood Like
Fireplaces Type Decorative, Raised Hearth, Family Room, Gas Starter
Laundry Individual Room, Inside, Laundry Area
Exterior
Parking Features Garage - 1 Door
Garage Spaces 2.0
Pool Association Pool, Community Pool
View Y/N Yes
Building
Lot Description Back Yard, Gated Community
Story 3
Sewer Public Sewer
Read Less



