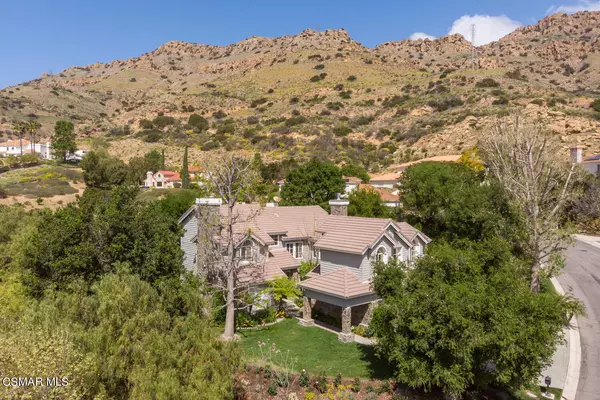For more information regarding the value of a property, please contact us for a free consultation.
1933 Smokey Ridge Avenue Westlake Village, CA 91362
Want to know what your home might be worth? Contact us for a FREE valuation!

Our team is ready to help you sell your home for the highest possible price ASAP
Key Details
Sold Price $2,485,000
Property Type Single Family Home
Listing Status Sold
Purchase Type For Sale
Square Footage 4,050 sqft
Price per Sqft $613
Subdivision Whitehawk Nr-774
MLS Listing ID 222001239
Sold Date 12/15/22
Bedrooms 4
Full Baths 2
Half Baths 1
HOA Fees $45/qua
Year Built 1989
Lot Size 0.499 Acres
Property Description
Amazing views from this European Masterpiece. Located on a cul de sac, this 4 bedroom, 2.5 bathroom home is approx 4,000sf. Enter through the beautiful wrought iron double doors to the formal entry, w/wood floors and beautiful stonework. The formal living room doubles as a media room w/surround sound & TV, the first of four fireplaces & beautiful beamed ceilings. The gourmet kitchen has been remodeled, w/large center island, newer cabinets, high end appliances including Wolf cooktop, double oven, Sub Zero refrigerator, dishwasher,& microwave, quartz countertops, pantry room w/an additional refrigerator & freezer, & recessed lighting. The formal dining room has vaulted ceilings & a second staircase to access the upstairs. The open family room has a fireplace, beautiful wet bar with seating and a custom, 500+bottle wine cellar. The primary suite w/his & her walk-in cedar lined closets w/built-ins, a fireplace, & sitting or office area with wet bar.. The en suite bathroom is updated w/dual marble vanity, toilet closet, large spa tub w/fireplace & oversized marble shower. Features include wrought iron banisters, newer HVAC, newer water heater, plantation shutters, storage space, & upstairs laundry room. Enjoy the amazing mountain views from the private backyard. The covered patio includes an outdoor living area w/built-in BBQ, celing fan, seating, and a firepit. Four car attached garage w/ample built in storage.
Location
State CA
County Ventura
Interior
Interior Features Cathedral/Vaulted, Open Floor Plan, Recessed Lighting, Storage Space, Wet Bar, Pantry, Formal Dining Room, Walk-In Closet(s), Quartz Counters
Cooling Air Conditioning, Central A/C
Flooring Hardwood, Marble, Wood/Wood Like, Other
Fireplaces Type Fire Pit, Other, Den, Family Room, Living Room, Gas
Laundry Individual Room
Exterior
Parking Features Garage - 3 Doors, Attached
Garage Spaces 4.0
View Y/N Yes
View Mountain View
Building
Lot Description Back Yard, Fenced Yard, Front Yard, Landscaped, Sidewalks
Story 2
Read Less



