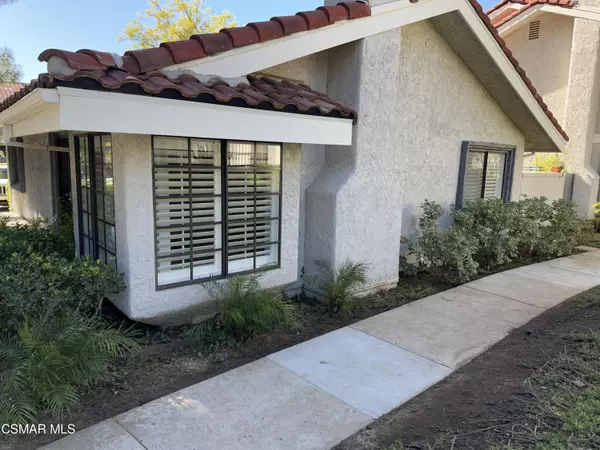For more information regarding the value of a property, please contact us for a free consultation.
991 Thistlegate Road Road Oak Park, CA 91377
Want to know what your home might be worth? Contact us for a FREE valuation!

Our team is ready to help you sell your home for the highest possible price ASAP
Key Details
Sold Price $625,000
Property Type Single Family Home
Listing Status Sold
Purchase Type For Sale
Square Footage 1,146 sqft
Price per Sqft $545
Subdivision Country Village-885
MLS Listing ID 223000575
Sold Date 04/05/23
Style Mediterranean,Modern,Spanish
Bedrooms 2
Full Baths 1
Three Quarter Bath 1
HOA Fees $452/mo
Year Built 1984
Lot Size 2,458 Sqft
Property Description
STAND ALONE OAK PARK CONDO;
Call Listing Broker, (Steve) for Contractor Lockbox #; Refurbished Move in Ready Wood flooring, exterior unit EXTERIOR PAINT APPROXIMATELY 4-5 YEARS AGO/ Interior & Garage recently painted throughout. Recently installed GE/dishwasher/GE/microwave oven.
Cond unit is a two bedroom with one full bathtub & shower. First bathroom off master bedroom is a 3/4 type shower/toilet.. Second Bathroom w/sink/tub is off hallway. The Home is fully ADT/Ring security alarmed./This unit comes w/fully installed ADT /Ring/home alarm systems; on entry and exit way doors & windows, Including the Ring Doorbell System w/backyard, flood light and video- camera capability; Kitchen includes recessed ceiling lights w/dimmer switches/recently painted kitchen cabinets. Interior painted throughout; Close to Oak Park High School, Madea Creek Middle school Brookhurst Elementary School & Others.
Location
State CA
County Ventura
Interior
Interior Features 9 Foot Ceilings, Cathedral/Vaulted, Drywall Walls, Hi-Speed Data Wiring, High Ceilings (9 Ft+), Phone System, Recessed Lighting, Tile Counters
Heating Central Furnace, Combination, Fireplace, Forced Air, Natural Gas
Cooling Ceiling Fan(s), Central A/C
Flooring Hardwood, Wood/Wood Like
Fireplaces Type Free Standing, Wood Burning, Gas
Laundry In Garage, Laundry Area
Exterior
Exterior Feature Rain Gutters
Parking Features Attached
Garage Spaces 2.0
Pool Association Pool, Heated & Filtered
Community Features Community Mailbox
Utilities Available Cable Connected
View Y/N Yes
View Canyon View
Building
Lot Description Exterior Security Lights, Gutters, Lot Shape-Rectangle, Lot Shape-Square, Lot-Level/Flat, Misting System, Sidewalks, Single Lot, Storm Drains, Street Concrete, Street Lighting, Street Paved
Story 1
Sewer Public Sewer
Read Less



