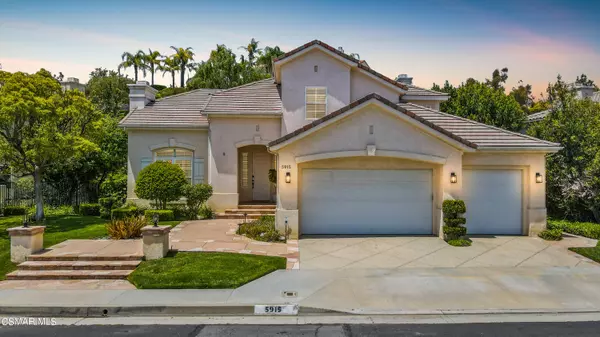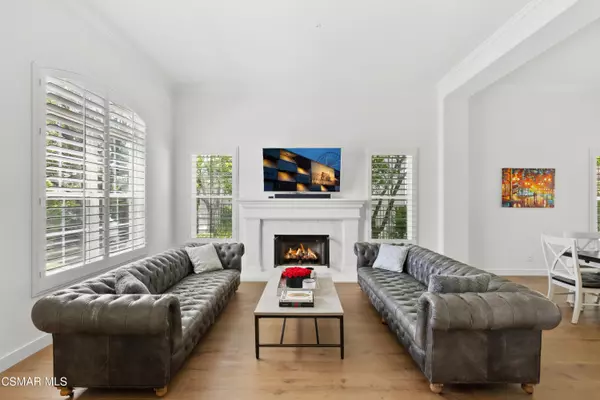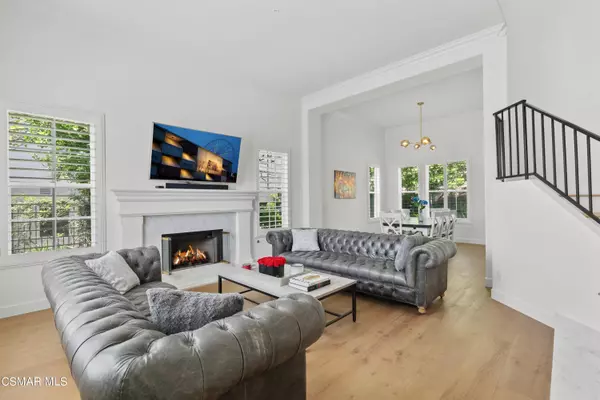For more information regarding the value of a property, please contact us for a free consultation.
5915 Vista De La Luz Woodland Hills, CA 91367
Want to know what your home might be worth? Contact us for a FREE valuation!

Our team is ready to help you sell your home for the highest possible price ASAP
Key Details
Sold Price $1,799,000
Property Type Single Family Home
Listing Status Sold
Purchase Type For Sale
Square Footage 2,742 sqft
Price per Sqft $656
MLS Listing ID 223001865
Sold Date 06/27/23
Bedrooms 4
Full Baths 4
HOA Fees $167/mo
Originating Board Conejo Simi Moorpark Association of REALTORS®
Year Built 1996
Lot Size 0.261 Acres
Property Description
Welcome to this completely upgraded 4 bed 4 bath home located in the prestigious community of Valley Circle Estates in Woodland Hills. As you enter you will immediately notice the open floor plan, wood floors, soaring ceilings, cozy fireplace, plantation shutters, and an abundance of natural light. Enjoy hosting family and friends in your formal dining room that has a Sputnik glass ball chandelier. For the inspired home chef, the kitchen comes equipped with stainless steel appliances, oversized walk-in pantry, wine fridge, recessed lighting, custom cabinets, farmhouse sink, Calacatta Quartz waterfall countertops with a matching backsplash, range hood, and a 6 burner stove. The master retreat offers vaulted ceilings, a deep soak tub, dual vanities, shower with a waterfall faucet, led light vanity mirror, and a custom walk-in closet. Entertain in the Zen-like backyard, which is graced with lush landscaping, a pergola with recessed lighting, sun shades, ceiling fan, a large grass area, and is perfect for BBQ's on warm summer nights. For added convenience the home features a 3-car garage, ample storage space, and central A/C. Conveniently located close to shopping, hiking/biking trains, parks, and fwy access. This is a great place to call home!
Location
State CA
County Los Angeles
Interior
Interior Features High Ceilings (9 Ft+), Open Floor Plan, Recessed Lighting, Storage Space, Turnkey, Two Story Ceilings, Pantry, Formal Dining Room, Walk-In Closet(s), Quartz Counters
Heating Central Furnace, Fireplace, Natural Gas
Cooling Air Conditioning, Ceiling Fan(s), Central A/C
Flooring Ceramic Tile, Wood/Wood Like
Fireplaces Type Raised Hearth, Living Room, Gas
Laundry Individual Room
Exterior
Parking Features Attached
Garage Spaces 3.0
View Y/N No
Building
Lot Description Back Yard, Fenced, Fenced Yard, Front Yard, Lawn
Story 2
Sewer Public Sewer
Read Less



