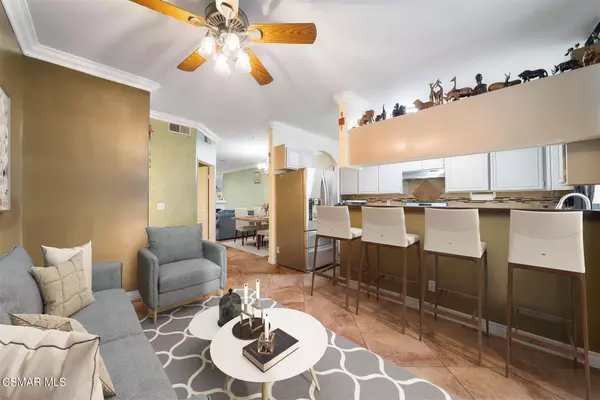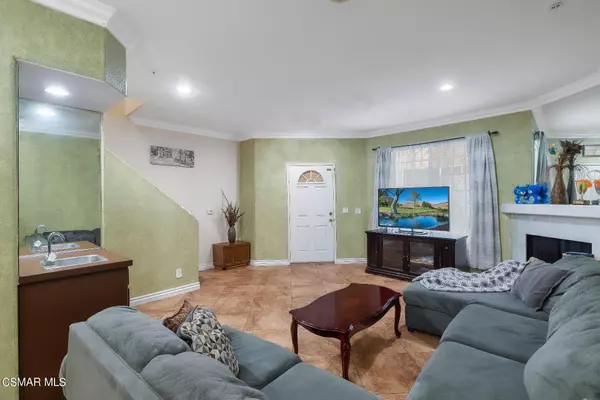For more information regarding the value of a property, please contact us for a free consultation.
18347 Saticoy Street #15 Reseda, CA 91335
Want to know what your home might be worth? Contact us for a FREE valuation!

Our team is ready to help you sell your home for the highest possible price ASAP
Key Details
Sold Price $550,000
Property Type Single Family Home
Listing Status Sold
Purchase Type For Sale
Square Footage 1,548 sqft
Price per Sqft $355
MLS Listing ID 223001889
Sold Date 07/18/23
Bedrooms 3
Full Baths 2
Half Baths 1
HOA Fees $550/mo
Year Built 1990
Lot Size 1.349 Acres
Property Description
Welcome home to this wonderful 3 bed, 2 bath townhouse with over 1,500 sq. ft. of living space. Greeted by a blanket of easy-care tile flooring throughout the downstairs living area. Accented by Crown molding, up-dated baseboards, a gas fireplace, bold custom paint tones and recessed lighting. The first floor offers an open living/dining area, kitchen with beautiful counter tops, freshly painted cabinets, stainless steel appliances including a new range hood and dishwasher. The breakfast bar is a perfect spot for a quick meal, adjacent to the Family room with access to the private rear patio area. Great for entertaining friends and family. Finishing off the first floor is a well-located powder room and access to the private 2 Car Garage on the lower level. Just upstairs is the hall/landing area you will find plenty of storage. The Owners Suite is a wonderful sized space with wood/ laminate floors, Vaulted ceilings, mirrored wardrobes, ceiling fan with light and access to the en-suite bath. The bath offers a shower over jetted tub, tile flooring and counters with single sink vanity. Bedrooms 2 & 3 down the hall also offer wood/laminate flooring, vaulted ceilings and a great space for children, a home office, den or Gym. Step outside to the private patio area, perfect for a BBQ or just to relax. The complex also offers a community pool & spa and maintenance of the building, landscaping, and subterranean parking area. The HOA also covers water and trash pick-up. This townhome also offers interior fire sprinklers, a locked double door entrance to the building, and group mailbox area at the entrance. This home has been Virtually Staged for pictures. Close to schools, shopping, restaurants, parks and much more.
Location
State CA
County Los Angeles
Interior
Interior Features 9 Foot Ceilings, Cathedral/Vaulted, Crown Moldings, High Ceilings (9 Ft+), Open Floor Plan, Recessed Lighting, Wet Bar, Quartz Counters
Heating Forced Air, Natural Gas
Cooling Air Conditioning, Ceiling Fan(s), Central A/C
Flooring Ceramic Tile, Laminated
Fireplaces Type Other, Living Room, Gas Starter
Laundry In Garage
Exterior
Parking Features Garage - 1 Door, Attached
Garage Spaces 2.0
Pool Association Pool, Fenced
Community Features Community Mailbox
Utilities Available Cable Connected
View Y/N No
Building
Lot Description Gated Community, Street Concrete, Street Lighting, Near Public Transit
Story 3
Sewer Public Sewer
Read Less



