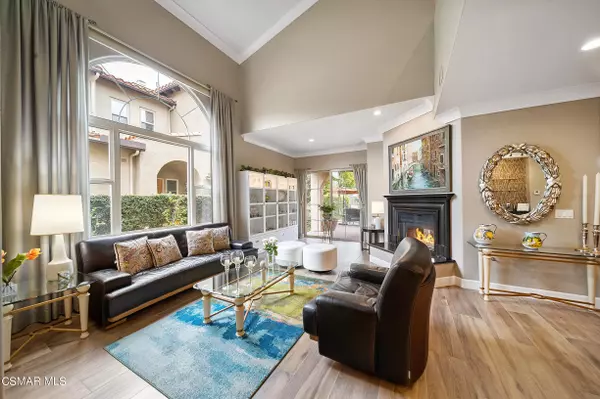For more information regarding the value of a property, please contact us for a free consultation.
4150 Via Mira Monte Calabasas, CA 91301
Want to know what your home might be worth? Contact us for a FREE valuation!

Our team is ready to help you sell your home for the highest possible price ASAP
Key Details
Sold Price $1,825,000
Property Type Single Family Home
Listing Status Sold
Purchase Type For Sale
Square Footage 3,156 sqft
Price per Sqft $578
MLS Listing ID 223002416
Sold Date 07/24/23
Style Mediterranean
Bedrooms 4
Full Baths 3
Half Baths 1
HOA Fees $360/mo
Year Built 2001
Lot Size 6.941 Acres
Property Description
This completely reimagined and remodeled home has some of the finest finishes throughout! The location is ideally set with canyon and mountain views and complete privacy! Features include a step down living room with grand two story ceilings. Porcelain tile wide plank floors blanket the first floor w/pass through fireplace, beautifully remodeled kitchen w/quartz counters, custom back splash, Jenn Air appliances & 10' center island kitchen that opens seamlessly into the family room. All four bedrooms are located upstairs. The Primary suite is graced with a large renovated bath, walk in closet, quartz counters, double sink vanity & dressing area, custom lighting & faucets, fabulous stall shower, and soaking tub w/spectacular views! The 3 other bedrooms are all spacious w/bedroom 2 featuring a balcony & en-suite full bath. All baths have been updated including quartz counters, custom lighting & faucets. Enjoy the upstairs Loft & hall bath, perfect for Bedroom 3 & 4 to share. The private rear yard is ideal for entertaining w/custom BBQ, patio cover with lights, pavers, gorgeous views & lush manicured lawns! Also included security system w/cameras, owned Solar panels, shelving and storage in Garage, wi-fi sprinklers and Garage door. Close to shopping, restaurants, parks, golf courses and in the Las Virgenes School District. Stop by today!
Location
State CA
County Los Angeles
Interior
Interior Features 9 Foot Ceilings, Built-Ins, Cathedral/Vaulted, Coffered Ceiling(s), Crown Moldings, Drywall Walls, High Ceilings (9 Ft+), Open Floor Plan, Recessed Lighting, Sunken Living Room, Turnkey, Two Story Ceilings, Pantry, Kitchen Island, Walk-In Closet(s), Quartz Counters
Heating Fireplace, Forced Air, Natural Gas
Cooling Air Conditioning, Ceiling Fan(s), Zoned A/C
Flooring Carpet, Ceramic Tile
Fireplaces Type Raised Hearth, See Through, Family Room, Living Room, Gas, Gas Starter
Laundry Area in Unit, Individual Room, Inside
Exterior
Exterior Feature Balcony
Parking Features Attached
Garage Spaces 2.0
Pool Association Pool
Utilities Available Cable Connected
View Y/N Yes
View Any View, Canyon View, Mountain View
Building
Lot Description Automatic Gate, Back Yard, Fenced Yard, Gated Community, Landscaped, Lawn, Sidewalks, Street Asphalt, Street Paved, Street Private, Cul-De-Sac
Story 2
Sewer In Street
Read Less



