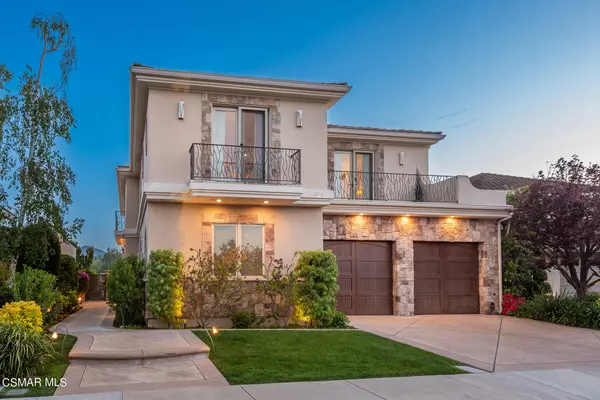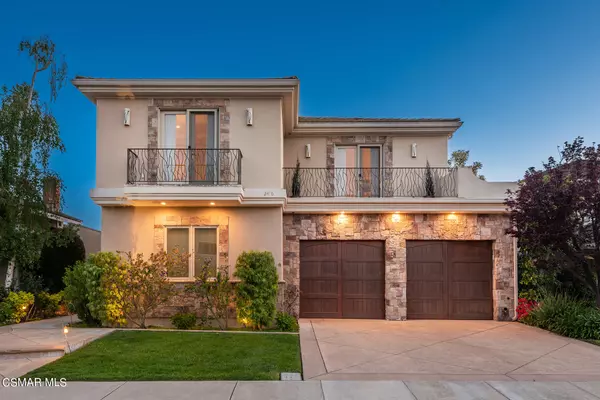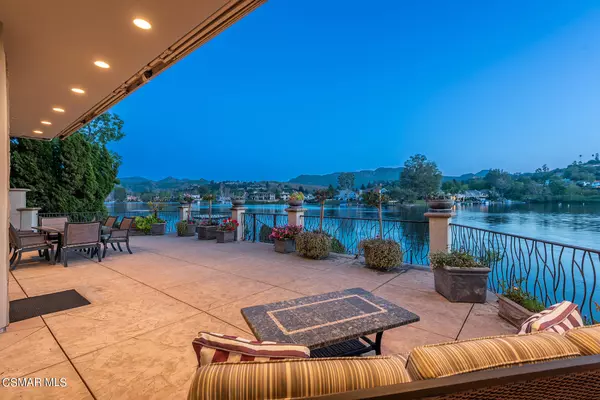For more information regarding the value of a property, please contact us for a free consultation.
2456 Oakshore Drive Westlake Village, CA 91361
Want to know what your home might be worth? Contact us for a FREE valuation!

Our team is ready to help you sell your home for the highest possible price ASAP
Key Details
Sold Price $4,400,000
Property Type Single Family Home
Listing Status Sold
Purchase Type For Sale
Square Footage 4,094 sqft
Price per Sqft $1,074
Subdivision Westlake Island-711
MLS Listing ID 223001611
Sold Date 08/07/23
Style Spanish
Bedrooms 4
Full Baths 4
Half Baths 1
HOA Fees $199/ann
Year Built 2004
Lot Size 5,633 Sqft
Property Description
Extraordinary lake front Mediterranean villa with a PREMIER MAIN CHANNEL location in guard gated Westlake Island! A true A+ setting with magnificent unobstructed lake and mountain views! Features include a very special open concept floorplan designed to take advantage of unmatched views! The grand two story entry boasts a sweeping curved staircase and is underscored with natural stone. The center island kitchen opens seamlessly to the family room and provides views from everywhere! There is one bedroom on the main level and three bedroom suites up. There is also an ELEVATOR for easy living! The primary suite is graced with a viewing balcony of the main channel and also has a large walk in closet and luxurious primary bathroom. The backyard has a huge patio, barbecue center and steps to a private boat dock! A VERY special offering for this MAIN CHANNEL estate on the Ventura County side of the island!
Location
State CA
County Ventura
Interior
Interior Features Bar, Crown Moldings, Elevator, Recessed Lighting, Granite Counters, Pantry, Formal Dining Room, Walk-In Closet(s)
Heating Central Furnace, Natural Gas
Cooling Central A/C, Zoned A/C
Flooring Carpet, Stone Tile, Other
Fireplaces Type Other, Family Room, Gas Starter
Laundry Individual Room, Upper Level
Exterior
Exterior Feature Balcony
Parking Features Attached
Garage Spaces 2.0
View Y/N Yes
View Lake Front View
Building
Lot Description Gated Community, Gated with Guard, Street Private, Cul-De-Sac
Story 2
Sewer Public Sewer
Read Less



