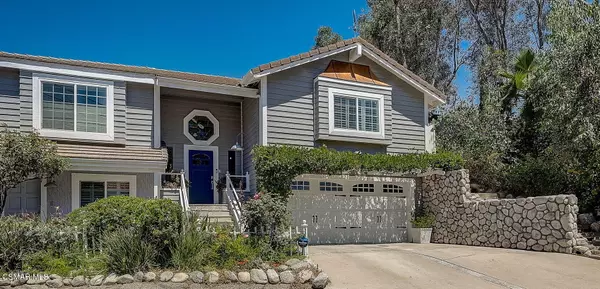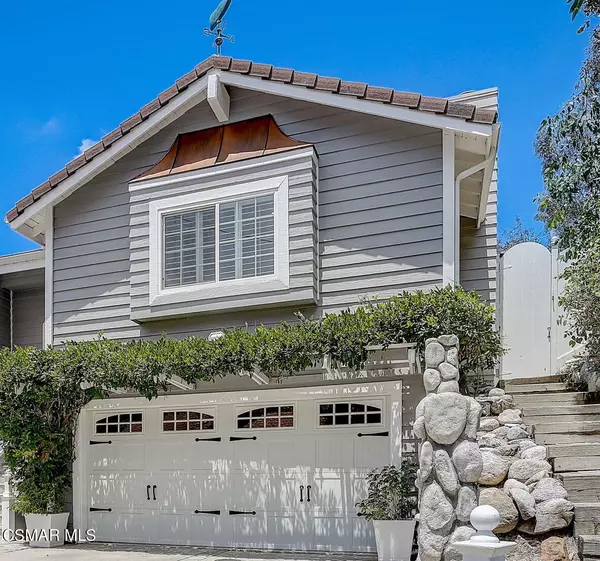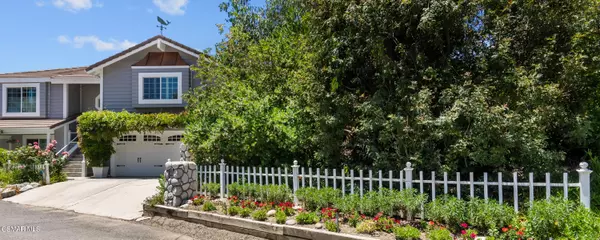For more information regarding the value of a property, please contact us for a free consultation.
5075 Marmol Drive Woodland Hills, CA 91364
Want to know what your home might be worth? Contact us for a FREE valuation!

Our team is ready to help you sell your home for the highest possible price ASAP
Key Details
Sold Price $1,575,000
Property Type Single Family Home
Listing Status Sold
Purchase Type For Sale
Square Footage 3,145 sqft
Price per Sqft $500
MLS Listing ID 223002805
Sold Date 08/22/23
Bedrooms 5
Full Baths 3
Half Baths 1
Originating Board Conejo Simi Moorpark Association of REALTORS®
Year Built 1982
Lot Size 8,708 Sqft
Property Description
This extraordinary custom VIEW HOME looks like it was featured in House Beautiful and Architectural Digest! From the moment you gaze at its Hamptons-inspired curb appeal and then step inside its towering foyer - you'll be in awe of its fine craftsmanship. Get ready to be dazzled by the custom designed kitchen with its stunning Built-in Thermador refrigerator and other top-of-the-line appliances. The beyond impressive cabinetry even has its own floor-to-ceiling cabinet just for your glass collection! The kitchen's wide counter seating area also has a spacious casual dining area for daily meals and entertaining. Attractive French doors lead out to an electric awning shaded deck with massive views of mountains and hillsides. Enjoy gorgeous sunsets every evening! There's also a large separate dining room that could be used for a playroom/office or flex space. Every bathroom has been re-done with remarkable timeless character. Don't miss seeing the coolest half bath ever with an industrial sink and barn door recessed storage cabinet. Living here will evoke the feeling of being on a perpetual Five Star Resort vacation. With its vaulted ceilings, reclaimed wood beams and a feature wall, every corner exudes warmth and sophistication. The huge living and family rooms have beautiful gas-lit fireplaces for experiencing memorable occasions. Also in the family room is a spectacular 20 ft wide LIBRARY WALL with lower cabinets, a LIBRARY LADDER plus a daybed for relaxing! This space could double as a second primary bedroom or multi-gen studio apartment with a large walk-in closet and a gorgeous bath that has its own exterior door. Additionally, the whole house has copper plumbing, dual A/C, and there is a custom-made completely safe pet enclosure with its own snoozing deck and door. The residence has many more fabulous interior features too numerous to mention here. Outside, the sprawling yard offers lush fully terraced grounds that are ideal for fun activities. The desirable street-to-street lot even allows for the possibility of a separate ADU. Located close to shopping/dining options, parks for hiking, fantastic schools/playgrounds, and quick access to the freeway! Cruise down Topanga Canyon and you'll be at the beach!
Location
State CA
County Los Angeles
Interior
Interior Features Cathedral/Vaulted, High Ceilings (9 Ft+), Open Floor Plan, Recessed Lighting, Storage Space, Turnkey, Granite Counters, Formal Dining Room, Walk-In Closet(s)
Heating Central Furnace, Fireplace, Natural Gas
Cooling Air Conditioning, Ceiling Fan(s), Central A/C
Flooring Ceramic Tile, Wood/Wood Like
Fireplaces Type Raised Hearth, Library, Living Room, Other
Laundry In Closet, Laundry Area
Exterior
Exterior Feature Balcony
Parking Features Attached
Garage Spaces 2.0
View Y/N Yes
View City Lights View, Mountain View
Building
Lot Description Fenced, Fenced Yard, Front Yard, Landscaped, Lawn, Cul-De-Sac
Story 2
Sewer Public Sewer
Read Less



