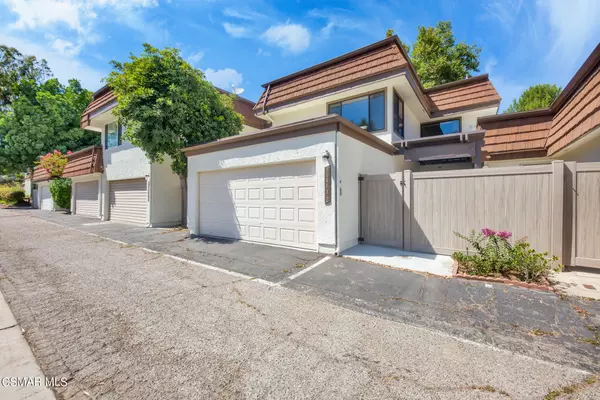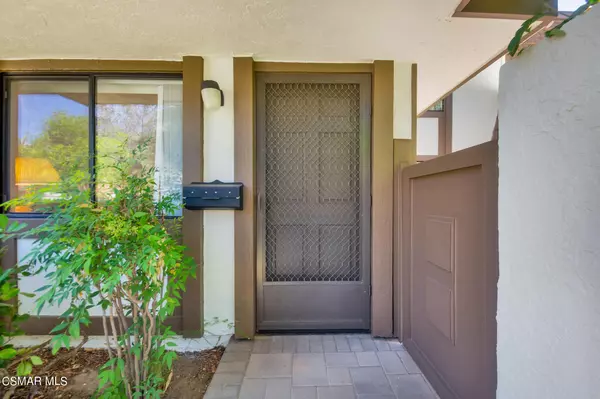For more information regarding the value of a property, please contact us for a free consultation.
10451 Larwin Avenue #2 Chatsworth, CA 91311
Want to know what your home might be worth? Contact us for a FREE valuation!

Our team is ready to help you sell your home for the highest possible price ASAP
Key Details
Sold Price $720,000
Property Type Single Family Home
Listing Status Sold
Purchase Type For Sale
Square Footage 1,773 sqft
Price per Sqft $406
MLS Listing ID 223003382
Sold Date 09/29/23
Style Traditional
Bedrooms 3
Full Baths 3
HOA Fees $625/mo
Year Built 1972
Lot Size 1.304 Acres
Property Description
This spacious and stylish condo in the highly coveted Rockpointe neighborhood of Chatsworth is the perfect place to call home. This original 4-Bedroom home has since been converted to a 2 bedroom with 3 Baths. Guests are welcomed into the space with sweeping wood-like flooring throughout, tall ceilings, neutral color scheme, beautiful textures and large windows and sliders allowing it to show light and bright!! The kitchen provides the perfect blend of beauty & function. Gleaming countertops catch your eye while the pantry offer convenience! Featuring open concept living with almost 1,800 square feet. Master retreat is spacious and grand while still offering a warm and cozy atmosphere. It also boasts a designer walk-in closet with built-ins. Additional features include a large secondary bedroom, lovely bar for entertaining, beautiful dining room, two private patios with new designer pavers, spa, new fencing and patio cover, and so much more! Parking is always a breeze with the two side-by-side parking garage that is conveniently attached. This lovley home situated in the desirable Rockpointe community boasts numerous amenities, including four refreshing pools/spas, a gym, playgrounds, recreation room, picnic areas, hiking/biking trails nearby and so much more! This turn-key home is a must see, run don't walk!
Location
State CA
County Los Angeles
Interior
Interior Features Cathedral/Vaulted, High Ceilings (9 Ft+), Hot Tub, Open Floor Plan, Turnkey, Two Story Ceilings, Stone Counters, Formal Dining Room, Walk-In Closet(s)
Heating Central Furnace
Cooling Air Conditioning, Central A/C
Flooring Carpet, Ceramic Tile, Wood/Wood Like
Fireplaces Type Other, None
Laundry In Garage
Exterior
Parking Features Alley Access, Garage - 1 Door, Attached
Garage Spaces 2.0
Pool Association Pool, Community Pool
View Y/N No
Building
Lot Description Fenced Yard, Street Lighting, Street Paved, Cul-De-Sac, Greenbelt
Story 2
Sewer Public Sewer
Read Less



