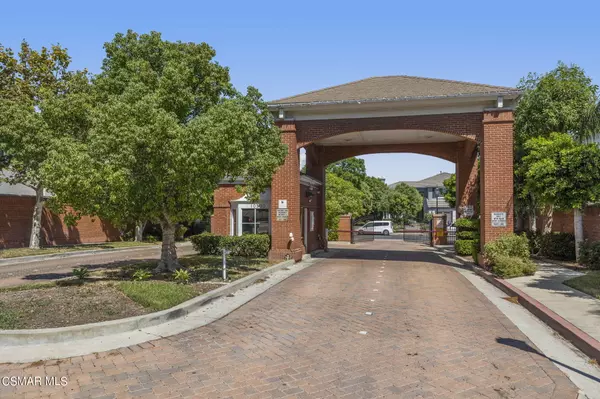For more information regarding the value of a property, please contact us for a free consultation.
18663 Hillsboro Road Porter Ranch, CA 91326
Want to know what your home might be worth? Contact us for a FREE valuation!

Our team is ready to help you sell your home for the highest possible price ASAP
Key Details
Sold Price $1,518,000
Property Type Single Family Home
Listing Status Sold
Purchase Type For Sale
Square Footage 3,516 sqft
Price per Sqft $431
MLS Listing ID 223003305
Sold Date 10/03/23
Bedrooms 5
Full Baths 3
Half Baths 1
Three Quarter Bath 1
HOA Fees $225/mo
Originating Board Conejo Simi Moorpark Association of REALTORS®
Year Built 1989
Lot Size 0.253 Acres
Property Description
Located in the highly sought-after and extremely exclusive gated community of Ridgegate in Porter Ranch, this single-story custom estate has been meticulously maintained and cared for. As you step into the foyer, your eyes immediately drift to the cathedral ceilings over the abundant living room. The south wing of the house encompasses three ensuite bedrooms, including the immense primary one with a wall of mirrored closets and an oversized walk-in closet. The primary bathroom comes complete with vaulted ceilings, separate vanities, a walk-in shower, and a spa tub.
The north end provides two more bedrooms and bathrooms, a laundry room with storage and sink, a full-sized bar connected to the family room, a formal dining room, and a spacious kitchen. Other features include a massive three-car garage, a spacious backyard with a built-in BBQ and a Koi pond with a waterfall, tons of mature trees and greenery, and two separate air conditioners for each side of the house. With the combination of this incredibly spacious home and the safety features of the community, listings in Ridgegate are extremely rare... so don't miss out on this exclusive opportunity to make this your forever home!
Location
State CA
County Los Angeles
Interior
Interior Features Bar, Cathedral/Vaulted, High Ceilings (9 Ft+), Open Floor Plan, Recessed Lighting, Tile Counters, Formal Dining Room, Kitchen Island, Walk-In Closet(s)
Heating Central Furnace, Forced Air, Natural Gas
Cooling Air Conditioning, Zoned A/C
Flooring Carpet, Ceramic Tile
Fireplaces Type See Through, Two Way, Family Room, Living Room, Gas Starter
Laundry Individual Room
Exterior
Exterior Feature Rain Gutters
Parking Features Garage - 3 Doors, Attached
Garage Spaces 3.0
Community Features None
View Y/N No
Building
Lot Description Curbs, Fenced Yard, Front Yard, Gated Community, Gated with Guard, Gutters, Landscaped, Lawn, Sidewalks, Street Lighting, Street Paved, Street Private
Story 1
Sewer Public Sewer
Read Less

