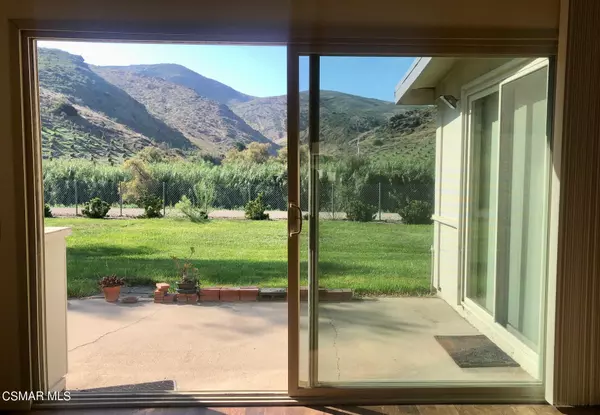For more information regarding the value of a property, please contact us for a free consultation.
42020 Village 42 Camarillo, CA 93012
Want to know what your home might be worth? Contact us for a FREE valuation!

Our team is ready to help you sell your home for the highest possible price ASAP
Key Details
Sold Price $750,000
Property Type Single Family Home
Listing Status Sold
Purchase Type For Sale
Square Footage 1,700 sqft
Price per Sqft $441
Subdivision Leisure Village 13 - 248710
MLS Listing ID 223003801
Sold Date 10/18/23
Style Other
Bedrooms 2
Full Baths 2
HOA Fees $654/mo
Originating Board Conejo Simi Moorpark Association of REALTORS®
Year Built 1981
Lot Size 1,441 Sqft
Property Description
VIEWS! VIEWS! VIEWS! This expanded end unit- Almafi (1700 square feet according to the tax rolls) has amazing views of the mountains, creek and trees, making it feel tremendously private. It is sunny, large and spacious with high ceilings, two bedrooms, a den with an area that could be a closet therefore it could be a third bedroom, two sitting or hobby rooms, a cedar lined walk-in closet in addition to the normal two closets in the primary bedroom. The partial wall at the entry and the wall between the kitchen and dining room have been removed opening up the floorplan and adding to the spacious feeling of the home. The kitchen has been updated with high end custom cabinets with soft close drawers, a butler's pantry, stone countertops and an architecturally delightful skylight. Double pane windows frame each room's view. Don't miss this find in the active senior community of Leisure Village in Camarillo with its moderate climate, great restaurants and outlet shopping.
Location
State CA
County Ventura
Interior
Interior Features 9 Foot Ceilings, Cathedral/Vaulted, Drywall Walls, High Ceilings (9 Ft+), Open Floor Plan, Recessed Lighting, Storage Space, Granite Counters, Pantry, Stone Counters, Walk-In Closet(s)
Heating Central Furnace
Cooling Air Conditioning, Central A/C, Electric
Flooring Ceramic Tile, Laminated, Linoleum, Wood/Wood Like
Laundry Individual Room, Inside
Exterior
Parking Features Garage - 1 Door, Attached
Garage Spaces 1.0
Pool Association Pool, Heated - Electricity
Community Features Golf Course in Development, RV Access/Parking
Utilities Available Cable Connected
View Y/N Yes
View Any View, Hills View, Mountain View
Building
Lot Description Gated Community, Gated with Guard, No Yard, Greenbelt
Story 1
Sewer Unknown
Read Less



