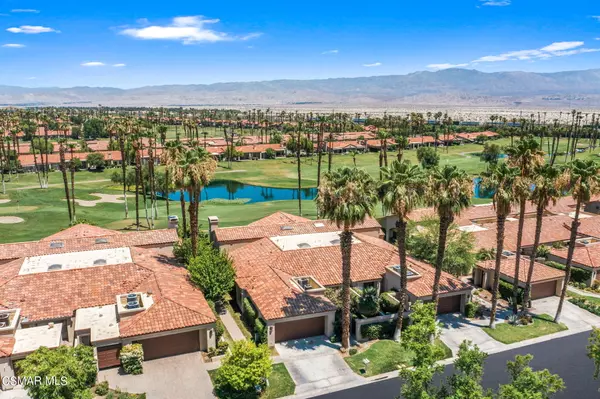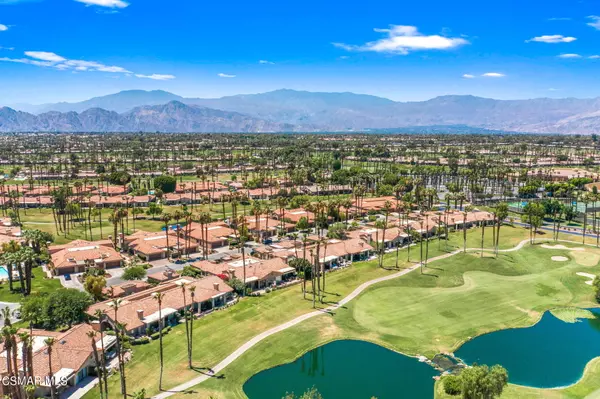For more information regarding the value of a property, please contact us for a free consultation.
38630 Wisteria Drive Palm Desert, CA 92211
Want to know what your home might be worth? Contact us for a FREE valuation!

Our team is ready to help you sell your home for the highest possible price ASAP
Key Details
Sold Price $725,000
Property Type Single Family Home
Listing Status Sold
Purchase Type For Sale
Square Footage 2,489 sqft
Price per Sqft $291
Subdivision Palm Valley Country Club
MLS Listing ID 224000118
Sold Date 02/16/24
Bedrooms 3
Full Baths 3
Half Baths 1
HOA Fees $726/mo
Originating Board Conejo Simi Moorpark Association of REALTORS®
Year Built 1988
Property Description
Extremely rare and sought after Willow model in a fantastic location of gated guarded Palm Valley Country Club! Original owner. Has everything a buyer could want. Double-wide fairway, great water/lake view, easy 3 minute walk to the clubhouse, two community pools minutes away! Slider replaced by large window, patio extended, outside BBQ and cabinets. Kitchen has been renovated for 'open feeling' concept, high volume ceilings. Private enclosed front patio off of the master, two Ted Robinson beautifully designed golf courses, driving range, tennis club, pickle ball courts, 46 community pools plus large clubhouse pool, including a large fitness center. 100,000 square foot clubhouse with restaurants and bars. Also large master closet with private lock out owner closet attached. All bedrooms are en-suite. Take a look for yourself!
Location
State CA
County Riverside
Interior
Interior Features Bar, Built-Ins, Cathedral/Vaulted, Dry Bar, High Ceilings (9 Ft+), Open Floor Plan, Recessed Lighting, Turnkey, Granite Counters, Pantry, In-Law Floorplan, Walk-In Closet(s)
Heating Central Furnace, Natural Gas
Cooling Central A/C
Flooring Carpet, Ceramic Tile
Fireplaces Type Free Standing, Living Room, Gas
Laundry Individual Room
Exterior
Parking Features Garage - 1 Door
Garage Spaces 2.0
Pool Community Pool
Community Features Golf Course in Development
View Y/N Yes
View Golf Course View, Lake Front View
Building
Lot Description Gated Community, Gated with Guard, Street Paved, On Golf Course
Story 1
Sewer Public Sewer
Read Less



