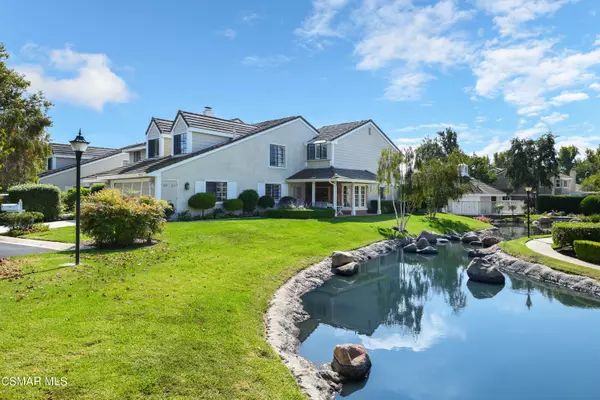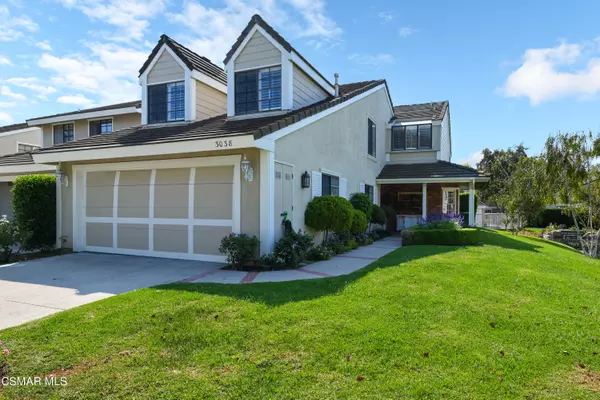For more information regarding the value of a property, please contact us for a free consultation.
3038 Winding Lane Westlake Village, CA 91361
Want to know what your home might be worth? Contact us for a FREE valuation!

Our team is ready to help you sell your home for the highest possible price ASAP
Key Details
Sold Price $1,285,000
Property Type Single Family Home
Listing Status Sold
Purchase Type For Sale
Square Footage 2,752 sqft
Price per Sqft $466
Subdivision Stoneybrook-747
MLS Listing ID 223004702
Sold Date 03/08/24
Style Cape Cod
Bedrooms 3
Full Baths 3
HOA Fees $610/mo
Originating Board Conejo Simi Moorpark Association of REALTORS®
Year Built 1980
Lot Size 3,920 Sqft
Property Description
Premier view location on the brook in picturesque Stoneybrook with meandering brooks, landscaped greenbelts, and two association pools and spas. French doors lead from the living room and kitchen to the patio overlooking the gorgeous brook. Spacious kitchen has wood-like floors and a substantial area for dining which provides an ideal gathering place for family and friends. Large living room with vaulted ceiling and fireplace creates a feeling of openness. Sizeable primary suite with vaulted ceilings and a stunning view of the brook, pool and nearby mountains. Primary bathroom with dual sinks, shower, jetted-tub and walk-in closet. Upstairs has an expansive secondary bedroom which could be a second primary suite. There is a third bedroom downstairs with an adjacent bathroom and shower. Located in the heart of Westlake Village close to shops, restaurants, theaters, golf and lake on a quiet cul-de-sac.
Location
State CA
County Ventura
Interior
Interior Features Cathedral/Vaulted, Tile Counters, Formal Dining Room, Walk-In Closet(s)
Heating Central Furnace, Fireplace, Forced Air, Natural Gas
Cooling Central A/C
Flooring Carpet, Ceramic Tile, Wood/Wood Like
Fireplaces Type Raised Hearth, Living Room, Wood Burning
Laundry Individual Room, Inside
Exterior
Parking Features Garage - 1 Door, Attached
Garage Spaces 2.0
Pool Association Pool, Fenced, Heated - Gas, Heated & Filtered, Gunite
View Y/N Yes
View Creek/Stream View, Mountain View
Building
Lot Description Landscaped, Lawn, Street Asphalt, Street Lighting, Street Paved, Street Private, Cul-De-Sac
Story 2
Sewer Public Sewer, In Street
Schools
Middle Schools Colina
Read Less



