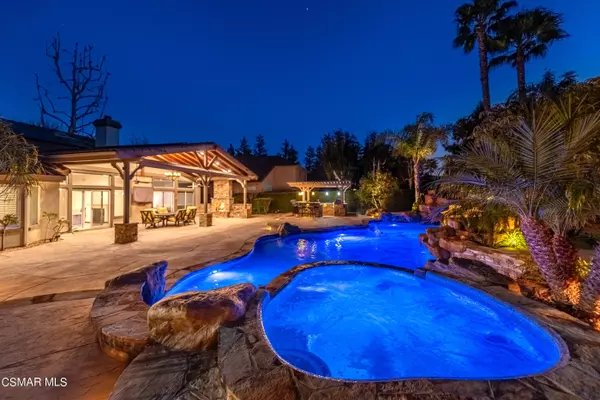For more information regarding the value of a property, please contact us for a free consultation.
68 Highland Road Simi Valley, CA 93065
Want to know what your home might be worth? Contact us for a FREE valuation!

Our team is ready to help you sell your home for the highest possible price ASAP
Key Details
Sold Price $2,630,000
Property Type Single Family Home
Listing Status Sold
Purchase Type For Sale
Square Footage 2,902 sqft
Price per Sqft $906
Subdivision Highland Estates-379
MLS Listing ID 224001409
Sold Date 06/04/24
Bedrooms 4
Full Baths 3
Originating Board Conejo Simi Moorpark Association of REALTORS®
Year Built 1997
Lot Size 0.754 Acres
Property Description
Welcome to your own private paradise! This exceptional single-story resort-style home offers unparalleled luxury and comfort, situated on an expansive 32,843 square foot lot. Boasting 4 bedrooms, 3 bathrooms, and over 2900 square feet of living space, this home is truly a gem.
As you arrive, you'll be greeted by a grand 4-car garage with deep, gated, double-wide RV access, complemented by additional 50 amp motorhome plug in and an RV built-in dump, making it ideal for RV enthusiasts. The lush landscaping includes fruit trees such as pomegranate, orange, kumquat, and tangerine, adding a touch of natural beauty to the surroundings.
Equipped with energy-saving leased solar panels that are less than two years old, this home is as eco-friendly as it is luxurious. For added security and peace of mind, a comprehensive security camera system with multiple cameras for added safety at all times.
Step outside and prepare to be amazed by the incredible outdoor entertainment space. A remarkable covered patio features remote-controlled power awnings, an outdoor fireplace, a built-in BBQ and bar combo, with high-end amenities. The centerpiece of the backyard is the stunning pool area, complete with a waterslide, waterfall, baja shelf, and grotto, as well as a large spa and fire pit for ultimate relaxation. An outdoor shower and bathroom provide convenience and comfort for outdoor living.
Inside, the home has been completely remodeled to perfection, with beautiful upgrades and impeccable style throughout. The chef's dream kitchen seamlessly flows into an open family room, creating an inviting space for gatherings and entertainment. The primary suite offers a gas fireplace and a beautifully appointed primary bathroom, while the walk-in closet is a haven of organization and style.
Nestled on a quiet cul-de-sac and backing onto open space, this home offers privacy and serenity, making it the perfect retreat from the outside world. Don't miss the opportunity to experience this one-of-a-kind property - schedule your private tour today and prepare to fall in love with luxury living at its finest!
Location
State CA
County Ventura
Interior
Interior Features Open Floor Plan, Formal Dining Room, Walk-In Closet(s), Quartz Counters
Heating Central Furnace, Natural Gas
Cooling Central A/C
Flooring Wood/Wood Like
Fireplaces Type Two Way, Family Room, Gas
Laundry Individual Room
Exterior
Garage Spaces 4.0
Pool Heated - Gas, Private Pool
View Y/N Yes
View Mountain View
Building
Lot Description Back Yard, Front Yard, Gutters, Lawn, Lot Shape-Rectangle, Cul-De-Sac
Story 1
Sewer Public Sewer
Read Less



