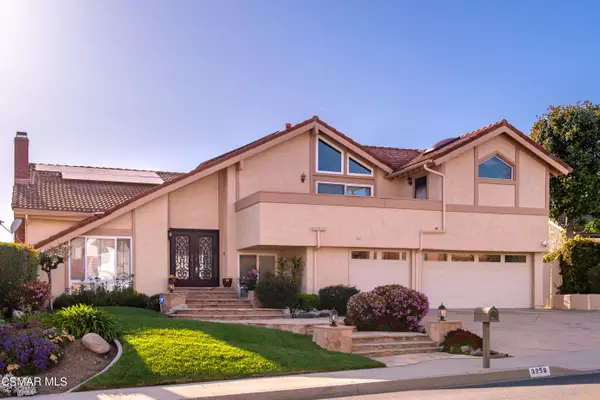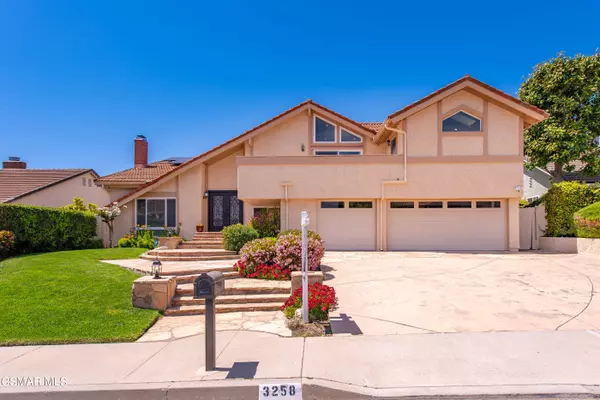For more information regarding the value of a property, please contact us for a free consultation.
3258 Allegheny Court Westlake Village, CA 91362
Want to know what your home might be worth? Contact us for a FREE valuation!

Our team is ready to help you sell your home for the highest possible price ASAP
Key Details
Sold Price $1,575,000
Property Type Single Family Home
Listing Status Sold
Purchase Type For Sale
Square Footage 3,310 sqft
Price per Sqft $475
Subdivision Westlake Hills-729
MLS Listing ID 224001335
Sold Date 07/19/24
Bedrooms 6
Full Baths 4
Half Baths 1
HOA Fees $3/ann
Originating Board Conejo Simi Moorpark Association of REALTORS®
Year Built 1978
Lot Size 7,400 Sqft
Property Description
TWO BEDROOMS + TWO FULL BATHROOMS DOWNSTAIRS. This 6-bedroom, 5-bathroom Westlake Hills home with downstairs in-law suite and skyline views embodies the essence of gracious living, offering a blend of sophistication and relaxation. As you step through the front door, you're greeted by the warmth of a natural wood-planked vaulted ceiling, creating an inviting ambiance that welcomes you home. The spacious living room flows seamlessly into the dining room, providing the perfect setting for gatherings with loved ones or quiet evenings spent in relaxation. Prepare to be wowed by the chef-inspired eat-in kitchen, where every detail has been carefully curated for your enjoyment. Recently renovated with quartzite countertops, breakfast bar, soft-close drawers, pantry, and wine fridge, this culinary haven is great for cooking and entertaining. Through sliding glass doors to the outside, you'll discover your own private sanctuary, complete with wonderful town and mountain views. Imagine sipping your morning coffee on the patio, surrounded by lush greenery and the soothing sounds of nature. With ample space for outdoor entertaining, including grassy areas and a lower tiered area perfect for yard games, this backyard retreat is truly a place for fun and rejuvenation. Inside, the open-concept family room beckons for cozy evenings, making memories that will last a lifetime. Downstairs, two bedrooms and two remodeled full bathrooms offer flexibility and convenience for your loved ones - one could be the perfect in-law suite. Venture upstairs to discover the pièce de résistance - the primary suite of your dreams. Featuring a spacious main room and an additional area that's perfect for a home gym, office, or quiet retreat, this haven offers the ultimate space to relax and unwind. The primary bathroom could be a sanctuary unto itself, boasting a soaking tub, three vanities, and a separate shower room, ensuring that every moment spent here is one of pure bliss. With three additional generously sized bedrooms and a beautifully remodeled hall full bathroom, there's no shortage of space for family and guests to feel right at home. Three-car attached garage and solar system for convenience and sustainability. Close to award-winning schools, dining, shopping and entertainment. Come and see for yourself the endless possibilities that await in this wonderful family home. Start envisioning the joy and fulfillment that comes from living life to the fullest in your new abode.
Location
State CA
County Ventura
Interior
Interior Features Turnkey, In-Law Floorplan, Walk-In Closet(s)
Cooling Air Conditioning
Flooring Vinyl Tile, Wood/Wood Like
Fireplaces Type Other, Living Room
Exterior
Garage Spaces 3.0
View Y/N Yes
Building
Story 2
Read Less



