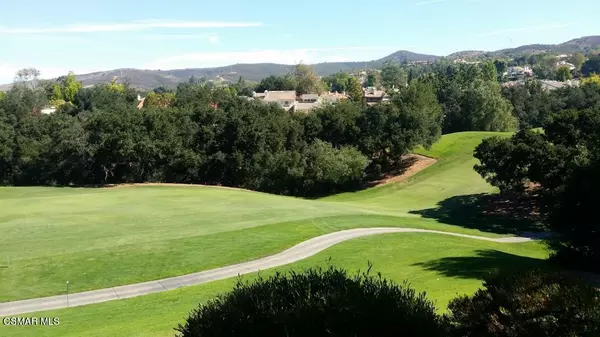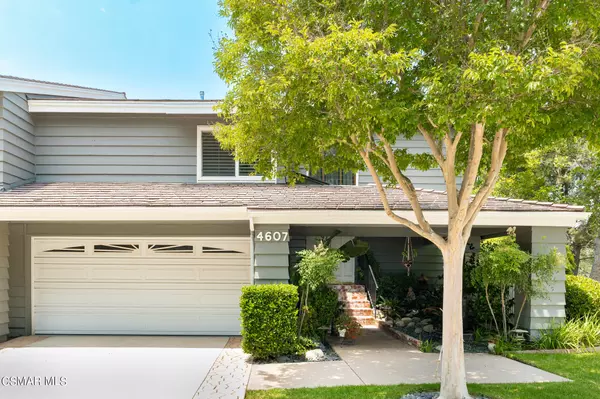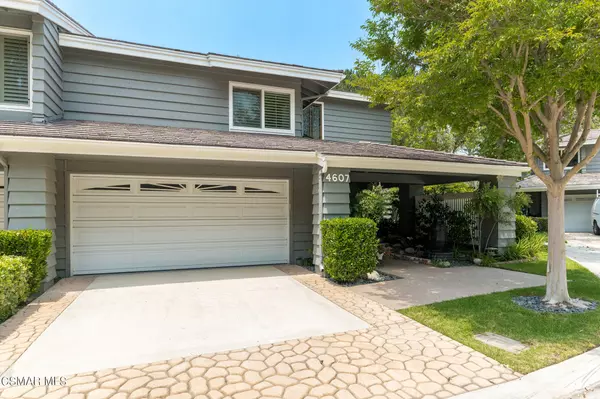For more information regarding the value of a property, please contact us for a free consultation.
4607 Club View Drive Westlake Village, CA 91362
Want to know what your home might be worth? Contact us for a FREE valuation!

Our team is ready to help you sell your home for the highest possible price ASAP
Key Details
Sold Price $6,200
Property Type Other Rentals
Listing Status Sold
Purchase Type For Sale
Square Footage 2,238 sqft
Price per Sqft $2
Subdivision Clubview Townhomes Nr-749
MLS Listing ID 224002738
Sold Date 08/01/24
Bedrooms 3
Full Baths 2
Half Baths 1
Originating Board Conejo Simi Moorpark Association of REALTORS®
Year Built 1981
Lot Size 2,238 Sqft
Property Description
Fabulous Westlake Village location on North Ranch Country Club Golf Course with a scenic view of the rolling green hills of the golf course and the hillsides of North Ranch. Many upgrades. A midnight black granite floor entryway leads to a family room where the windows have been substantially enlarged to give outstanding views creating an indoor/outdoor luxury living experience, with a floor to ceiling black granite fireplace and expansive seven foot high sliding glass doors looking out onto the golf course.
Outside is a wraparound patio with a breathtaking view and with a natural gas fire pit and built in BBQ with warmer and side burner - perfect for entertaining. The kitchen has high-end stainless steel appliances, a Wolf stovetop, granite countertops and a black granite floor. The dining room features granite-topped built-in cabinets, white crown molding, custom wood paneling and a striking chandelier. The family room has another floor to ceiling black granite fireplace and double glass doors leading out to the patio. An oak floor runs through much of the house, including four rooms and the staircases and two hallways.
The primary bedroom features large windows offering a breathtaking view, and includes a large walk-in closet with an additional custom-built closet. The primary bathroom features Carrara Marble floors and countertop, Calacatta Gold Marble shower walls and wainscoting with decorative chair rail molding, high end mirrored cabinets and wall sconces, and a decorative freestanding bathtub. The downstairs bathroom features an elegant black granite sink with a beveled mirror and a granite floor, while the additional upstairs bathroom has custom glass bowl dual sinks and a shower with a granite walled bathtub and elegant lighting fixtures. Upstairs and across a walkway with custom spindel railings is a 3rd bedroom that is also perfect for an office space with striking views of the golf course.
The Golf Course is currently being renovated. Any pictures of golf course were taken prior to renovation.
Location
State CA
County Ventura
Interior
Cooling Central A/C
Flooring Marble, Wood/Wood Like
Fireplaces Type Other, Family Room, Living Room
Laundry Inside
Exterior
Garage Spaces 2.0
View Y/N Yes
Building
Story 3
Read Less



