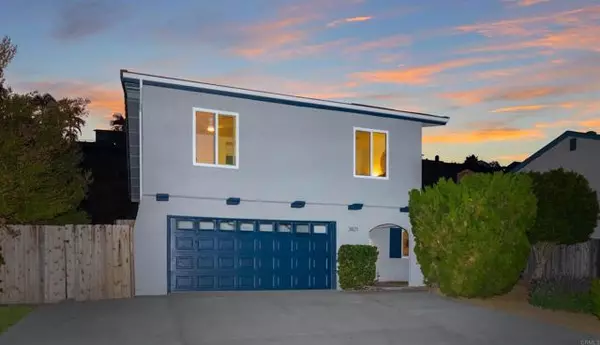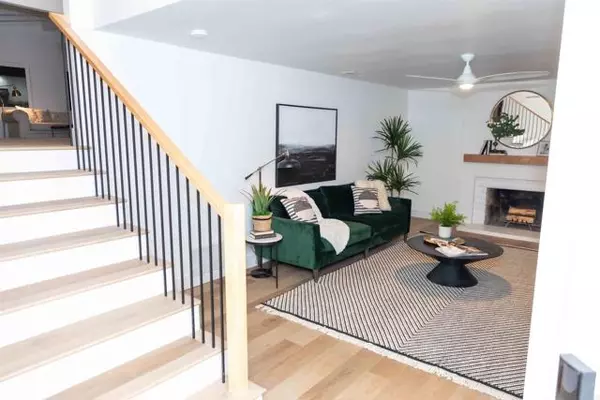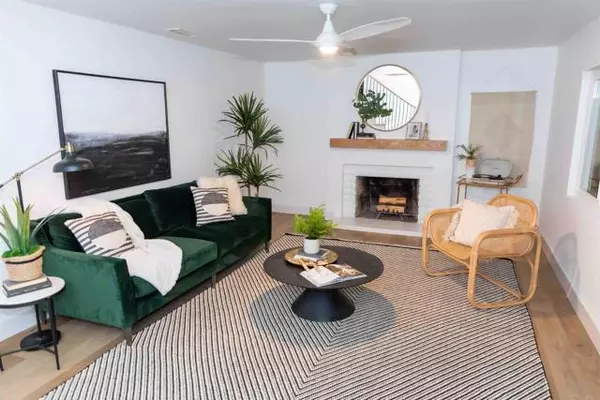For more information regarding the value of a property, please contact us for a free consultation.
3821 Sierra Morena Avenue Carlsbad, CA 92010
Want to know what your home might be worth? Contact us for a FREE valuation!

Our team is ready to help you sell your home for the highest possible price ASAP
Key Details
Sold Price $1,125,000
Property Type Single Family Home
Listing Status Sold
Purchase Type For Sale
Square Footage 1,941 sqft
Price per Sqft $579
MLS Listing ID 8N-2111973
Sold Date 12/02/21
Bedrooms 3
Full Baths 2
Year Built 1972
Lot Size 0.411 Acres
Property Description
Stunning top to bottom remodel with a freshly landscaped backyard that sits on a 17,900 sq ft lot and NO HOA! No expense was spared with this high-end renovation. Upgrades include a new kitchen with gorgeous quartz counters, marble backsplash, modern wood cabinets and stainless steel appliances. All new bathrooms with brand new sinks/vanities, as well as tile floors and custom backsplash. New luxury vinyl flooring throughout. New exterior/interior paint, new windows, slider doors, whole house fan, electrical upgrades, new insulation plus much more. This property falls into some of the best schools Carlsbad has to offer, including Hope Elementary, Carlsbad High School and Sage Creek High School. The home is 1,941 sq ft, which includes a permitted 336 sq ft room with access to the large low maintenance backyard. Easy access to Carlsbad Village, the beach, Calavera Hils community park and the 78 / 5 freeways.
Location
State CA
County San Diego
Zoning R-1:SINGLE FAM-RES
Interior
Interior Features 2 Staircases, Bar, Beamed Ceilings, Built-In Features, Ceiling Fan(s), Open Floorplan, Pantry, Recessed Lighting, Storage, Built-In Trash/Recycling, Kitchen Open to Family Room, Pots & Pan Drawers, Quartz Counters, Remodeled Kitchen, Self-Closing Drawers
Heating Central
Cooling Wall/Window Unit(s), Whole House Fan
Flooring Vinyl
Fireplaces Type Bonus Room
Laundry Gas Dryer Hookup, Washer Hookup
Exterior
Parking Features Driveway
Pool None
Community Features Curbs, Sidewalks, Street Lights
View Y/N Yes
View Hills, Trees/Woods
Building
Lot Description Sprinklers, Landscaped, Level, Paved, Sloped Down, Sprinkler System, Steep Slope, Back Yard
Read Less



