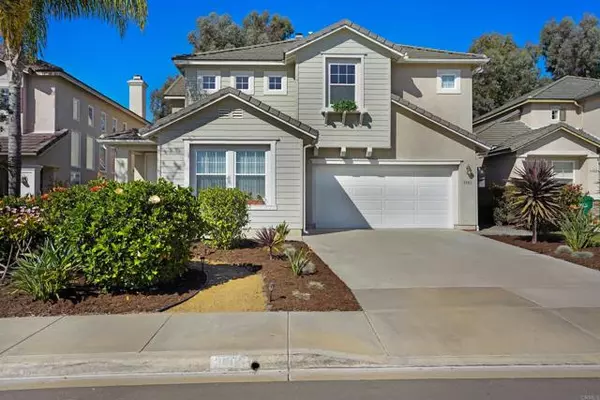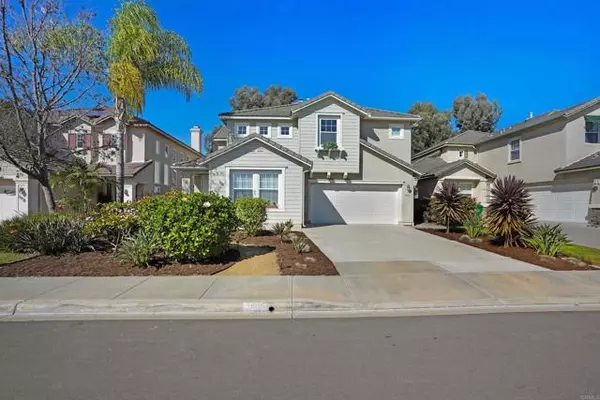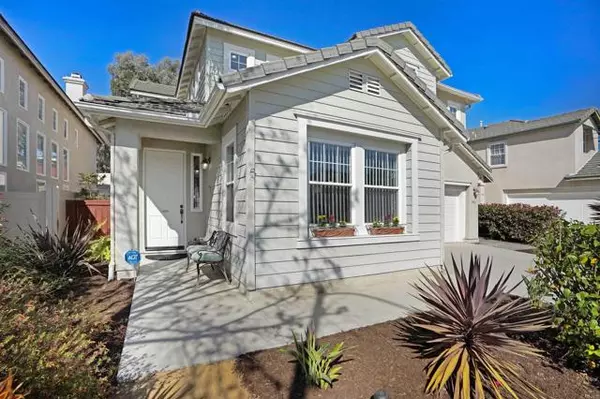For more information regarding the value of a property, please contact us for a free consultation.
3982 Foothill Avenue Carlsbad, CA 92010
Want to know what your home might be worth? Contact us for a FREE valuation!

Our team is ready to help you sell your home for the highest possible price ASAP
Key Details
Sold Price $1,295,000
Property Type Single Family Home
Listing Status Sold
Purchase Type For Sale
Square Footage 2,662 sqft
Price per Sqft $486
MLS Listing ID 8N-2111963
Sold Date 12/02/21
Bedrooms 5
Full Baths 3
HOA Fees $114/mo
Year Built 2001
Lot Size 7,626 Sqft
Property Description
5 Bedroom 3 full Bath home in sought after Calavera Hills. The Kitchen is recently upgraded with new quartz counters and stainless steel appliances, and is the perfect layout for cooking and entertaining. Breakfast bar in kitchen and is open to the spacious Family room with a Fireplace. Home has formal Dining and Living rooms, 5th Bedroom and a Full Bath on the Main floor. Large, peaceful, low maintenance Back yard. Big enough for a pool and then some. Great for entertaining, relaxing, and more, and the breezes are wonderful. Upstairs you have a huge Master suite, extra-large walk-in closet, double sink, garden tub, and separate shower. Down the hall are 3 spacious bedrooms, the 3rd bathroom with double sink, and a laundry room with plenty of storage. Walk to local park, basketball court, Calavera hiking trails, and Lake. This home is walking distance to Calavera Hills Elementary and Middle Schools. Short distance to Shopping, Restaurants, Beaches, and centrally close to freeways. This incredible home is in move-in ready condition.
Location
State CA
County San Diego
Zoning R-1:SINGLE FAM-RES
Interior
Interior Features Cathedral Ceiling(s), High Ceilings, Open Floorplan, Recessed Lighting, Kitchen Island, Kitchen Open to Family Room
Heating Central, Forced Air
Cooling None
Flooring Carpet, Tile
Fireplaces Type Family Room
Laundry Individual Room, Upper Level
Exterior
Garage Spaces 2.0
Pool None
Community Features Biking, Hiking, Lake, Park, Preserve/Public Land, Sidewalks, Street Lights
Utilities Available Electricity Connected
View Y/N No
View None
Building
Lot Description Sprinklers, Front Yard, Landscaped, Park Nearby, Rectangular Lot, Sprinkler System, Sprinklers In Front, Sprinklers In Rear, Back Yard
Sewer Public Sewer
Read Less



