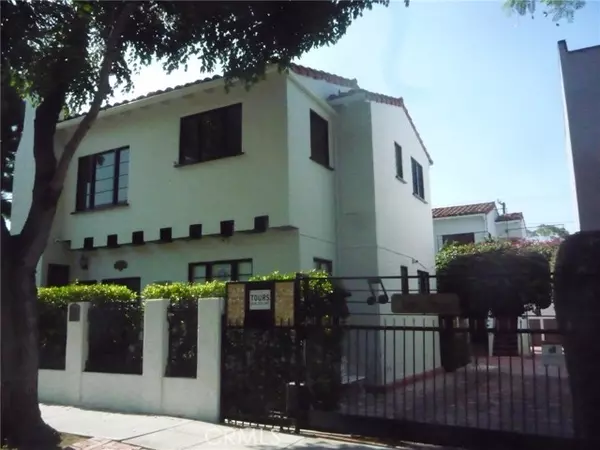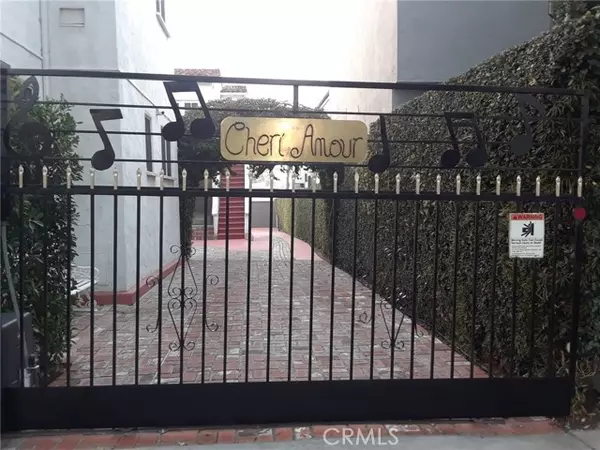For more information regarding the value of a property, please contact us for a free consultation.
8214 Norton Avenue West Hollywood, CA 90046
Want to know what your home might be worth? Contact us for a FREE valuation!

Our team is ready to help you sell your home for the highest possible price ASAP
Key Details
Sold Price $3,200,000
Property Type Single Family Home
Listing Status Sold
Purchase Type For Sale
Square Footage 4,176 sqft
Price per Sqft $766
MLS Listing ID TR-21259754
Sold Date 08/23/22
Style Spanish
Year Built 1932
Lot Size 7,331 Sqft
Property Description
This is the opportunity of a lifetime! This property is known nationwide amongst Doors fans as legendary rock icon "Jim Morrison's last known US Residence." This is the only property in West Hollywood to be voted a cultural landmark by the Historical Commission based on its Rock 'n Roll history! You are not just buying a legendary property in a prime location, you are inheriting a built in business generating income from tours and memorabilia sales. The property is also listed as a film location site. Think "Elvis' Graceland" or "Prince's Paisley Park." There is no limit where you can take this to keep Jim Morrison and The Doors music and memory alive and make money doing what you love! 6 fully furnished rental units 2 bdrm/1 1/4 bath ea. 24/7 CCTV. Custom electric gate with musical notes. Front unit converted to office/lobby area. You set the new market rent as it recently completed the Ellis Act! It has a WDR4A (35' Height, 3 Stories-1du/872 SF of lot area), 7,329sf lot allowing 8 units for development opportunity. The property is centrally located and within walking distance to some of the best shopping and entertainment in Southern California.
Location
State CA
County Los Angeles
Zoning WDR4*
Interior
Interior Features Crown Molding, Ceiling Fan(s), Balcony, Furnished, Granite Counters, Living Room Balcony, Tile Counters, Unfurnished
Heating Floor Furnace, Forced Air
Cooling Electric, Gas, Wall/Window Unit(s)
Flooring Tile, Wood
Fireplaces Type Bath, Dining Room, Electric, Gas, Kitchen, Living Room, Master Bedroom, Outside, Patio
Laundry Common Area, Dryer Included, Individual Room, Washer Included
Exterior
Exterior Feature Lighting, Rain Gutters
Parking Features Driveway - Brick, Driveway - Combination, Driveway Level, Garage Faces Front, Auto Driveway Gate, Concrete, Controlled Entrance, Covered, Direct Garage Access, Driveway
Garage Spaces 6.0
Pool None
Community Features Biking, Curbs, Dog Park, Park, Urban
Utilities Available Sewer Available, Water Available, Cable Available, Electricity Available, Natural Gas Available
View Y/N Yes
View City Lights
Building
Lot Description Front Yard, Landscaped, Level with Street, Lot 6500-9999, Near Public Transit, Rectangular Lot, Sprinkler System, Sprinklers Drip System, Sprinklers On Side, Sprinklers Timer, 0-1 Unit/Acre, Back Yard
Sewer Public Sewer
Read Less



