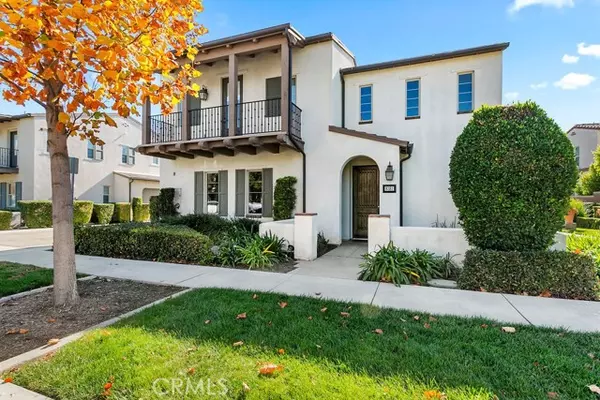For more information regarding the value of a property, please contact us for a free consultation.
8381 Edgewood Street Chino, CA 91708
Want to know what your home might be worth? Contact us for a FREE valuation!

Our team is ready to help you sell your home for the highest possible price ASAP
Key Details
Sold Price $612,500
Property Type Single Family Home
Listing Status Sold
Purchase Type For Sale
Square Footage 1,552 sqft
Price per Sqft $394
MLS Listing ID PW-21248708
Sold Date 12/07/21
Style Contemporary
Bedrooms 3
Full Baths 2
Half Baths 1
HOA Fees $143/mo
Year Built 2006
Lot Size 3,389 Sqft
Property Description
For those who love that "New Home" feel check out this exquisitely remodeled DETACHED home in the quaint community of The Preserve. With custom white kitchen cabinets, quartz counter tops, multiple lazy Susan's, under cabinet lighting, and modern matte gold hardware, this luxurious kitchen overlooks a beautiful modern dining chandelier and spacious family room. The rear patio has ample room for entertaining and a side gate adjacent to the garage. The new luxury vinyl plank flooring downstairs leads to the garage with its freshly painted floor and front entry. Upstairs is brand new plush carpet, a massive master suite with a walk in closet, a private deck. The master bath includes new shower doors in the walk in shower and dual vanities with stone counter tops. The hall bathroom features stone counter tops and a shower over tub. There are two secondary bedrooms and full laundry room. The Preserve has every luxury amenity you think of including, a bark park, pool/spa, tennis courts, large park, gym, banquet room, library, billiards room, BBQ's and firepit. Walk to your new elementary school!
Location
State CA
County San Bernardino
Interior
Interior Features Ceiling Fan(s), Chair Railings, High Ceilings, Stone Counters, Storage, Quartz Counters, Remodeled Kitchen, Utility Sink
Heating Central
Cooling Central Air
Fireplaces Type None
Laundry Individual Room, Inside, Upper Level
Exterior
Parking Features Direct Garage Access
Pool Association
Community Features Curbs, Dog Park, Park, Sidewalks, Storm Drains, Street Lights
Utilities Available Sewer Connected, Water Connected
View Y/N Yes
View Courtyard
Building
Lot Description Lot 20000-39999 Sqft, Lot 6500-9999
Sewer Public Sewer
Read Less



