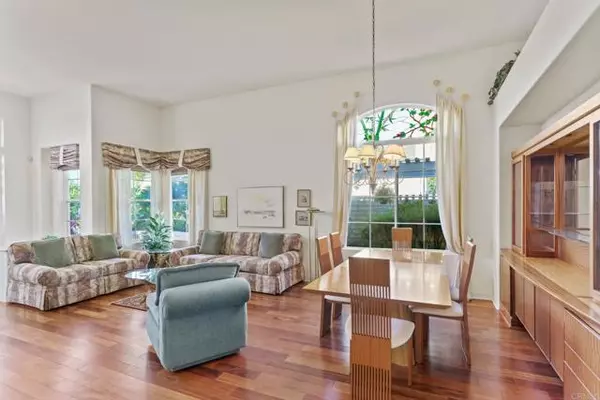For more information regarding the value of a property, please contact us for a free consultation.
6742 Barberry Place Carlsbad, CA 92011
Want to know what your home might be worth? Contact us for a FREE valuation!

Our team is ready to help you sell your home for the highest possible price ASAP
Key Details
Sold Price $1,665,000
Property Type Single Family Home
Listing Status Sold
Purchase Type For Sale
Square Footage 2,696 sqft
Price per Sqft $617
MLS Listing ID 8N-2112452
Sold Date 12/10/21
Bedrooms 4
Full Baths 3
HOA Fees $111/mo
Year Built 1998
Lot Size 0.282 Acres
Property Description
Charming single story home in highly sought after Mariners Point! Nestled on a serene cul-de-sac street, this delightful residence meticulously maintained by its original owners, offers privacy w/ no neighbors directly behind and comfortable sophistication w/ its refined open interior & picturesque exterior. Curb appeal exudes from the perfectly maintained landscaping, inviting walkway & gated courtyard entry. Open the front door w/ lovely stained glass transom & sidelight windows into your luminous formal living room & adjacent formal dining room w/ high ceilings & gorgeous hardwood floors thoughtfully set up for casual lounging or hosting formal gatherings. Expansive kitchen is the heart of the home, equipped w/ granite counters, double ovens, island w/ breakfast bar, built-in desk & breakfast nook. Open to the kitchen, the sprawling family room features a custom built-in media center, handsome stone surround fireplace, backyard access & large windows w/ high placed transom windows letting the outside in. Down the hall, the romantic master suite impresses w/ vaulted ceilings, sliding glass doors, private patio, dual vanities, make-up vanity, soaking tub, walk-in shower & oversized walk-in closet. 2 spacious guest BRs share a jack-n-jill BA w/ dual sinks, versatile den/home office or optional 4th BR, additional full BA & sizable laundry room round out this magnificent floor plan. Entertain or simply unwind in the exceptional backyard w/ expansive hardscape, remarkable outdoor fire pit, serene fountain, charming side yard & mature landscaping. 3 car garage w/ epoxy flooring. Close proximity to award winning Pacific Rim Elementary & Aviara Oaks Middle w/ easy I-5 access & minutes to the beach, Poinsettia Park, champion golf courses, boutique shopping, fine dining, hiking & more!
Location
State CA
County San Diego
Zoning R-1:SINGLE FAM-RES
Interior
Interior Features Built-In Features, Ceiling Fan(s), High Ceilings, Kitchen Island, Kitchen Open to Family Room
Heating Forced Air
Cooling Central Air
Flooring Carpet, Tile, Wood
Fireplaces Type Family Room, Fire Pit, Outside, Patio
Laundry Dryer Included, Gas Dryer Hookup, Individual Room, Inside, Washer Hookup, Washer Included
Exterior
Parking Features Driveway
Pool None
Community Features Curbs, Park, Sidewalks, Street Lights
View Y/N No
View None
Building
Lot Description Front Yard, Garden, Landscaped, Lawn, Level, Level with Street, Lot 10000-19999 Sqft, Yard, Back Yard
Read Less



