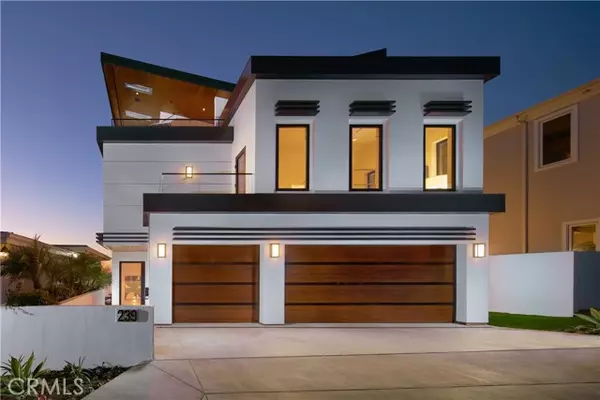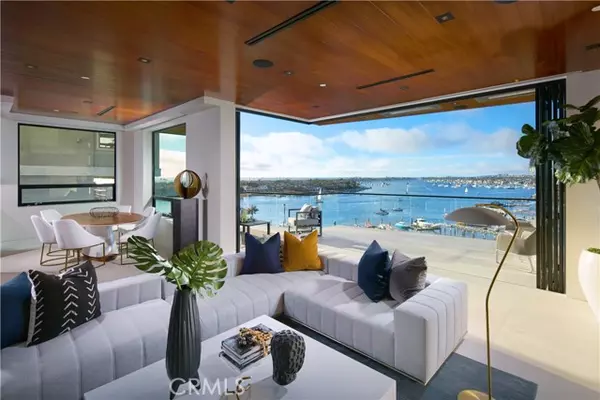For more information regarding the value of a property, please contact us for a free consultation.
239 Carnation Avenue Corona Del Mar, CA 92625
Want to know what your home might be worth? Contact us for a FREE valuation!

Our team is ready to help you sell your home for the highest possible price ASAP
Key Details
Sold Price $14,350,000
Property Type Single Family Home
Listing Status Sold
Purchase Type For Sale
Square Footage 5,046 sqft
Price per Sqft $2,843
Subdivision Corona Del Mar South Of Pch
MLS Listing ID NP-21267890
Sold Date 12/22/21
Style Contemporary,Custom Built
Bedrooms 4
Full Baths 4
Half Baths 3
Year Built 2020
Lot Size 4,800 Sqft
Property Description
Presenting 239 Carnation Avenue, one of the most exquisite estates along the California coastline. This custom, new construction residence is in a class of its own resulting from its Panoramic Newport Harbor, ocean, city light and Catalina Island views from every level and 7 decks as well as its commitment to luxury and lifestyle alignment. A state-of-the-art Darwin Home Wellness Intelligence system by Delos works 24-hours per day to enhance wellbeing with Circadian integrated lighting, air and water purification systems continuously monitored and automatically calibrated to minimize pollutants. A glass elevator serves all 4 interior levels of this highly optimized home, fit with video surveillance, built-in audio, Lutron shades and lighting, EV charging, and appx 1,100 SF of pristine outdoor living across the homes 7 decks, accessed through zero-transition Fleetwood doors and warmed by 9 built-in heaters. Inside, luxurious appointments include Porcelanosa Tile and Christopher Warren Wood floors, custom walnut and cedar millwork, marble countertops and designer light fixtures which produce an aesthetic as striking as the views beyond. Measuring appx 5,050 SF, the home encompasses a subterranean entertainment hub with bar, 12-person spa, theater and game rooms; main level common areas; separate family room; and 4 bedrooms including a sumptuous master wing with dual-sided fireplace, Mr. Steam Shower and radiant heated floors all topped by a 360-Degree-View rooftop deck.
Location
State CA
County Orange
Interior
Interior Features Balcony, Built-In Features, Elevator, High Ceilings, Living Room Deck Attached, Open Floorplan, Recessed Lighting, Storage, Wired for Data, Wired for Sound, Wood Product Walls, Built-In Trash/Recycling, Kitchen Island, Kitchen Open to Family Room, Self-Closing Cabinet Doors, Self-Closing Drawers, Walk-In Pantry
Heating Radiant, Zoned, Fireplace(s)
Cooling Central Air, Zoned
Flooring Tile, Wood
Fireplaces Type Bath, Gas, Great Room, Master Bedroom, Outside, Patio
Laundry Individual Room, Inside, Upper Level
Exterior
Exterior Feature Barbeque Private
Pool None
Community Features Curbs, Gutters, Sidewalks
View Y/N Yes
View Catalina, City Lights, Coastline, Harbor, Marina, Ocean, Panoramic, Water, White Water
Building
Lot Description Park Nearby, Bluff
Sewer Public Sewer
Read Less



