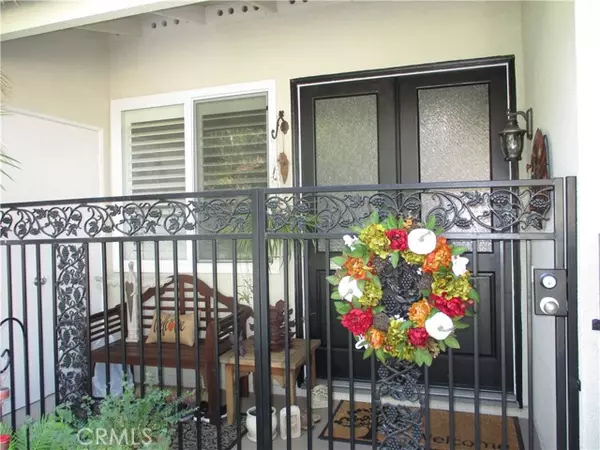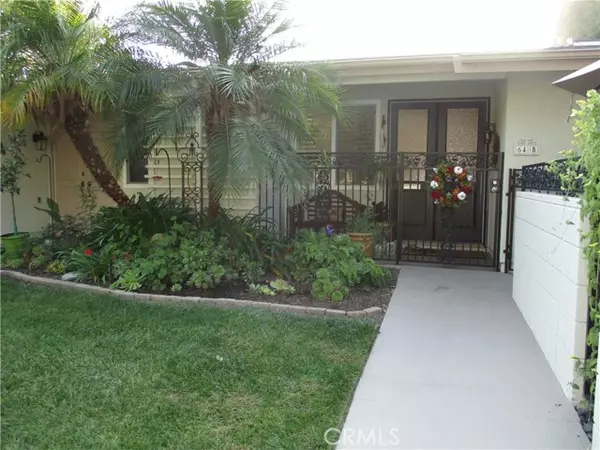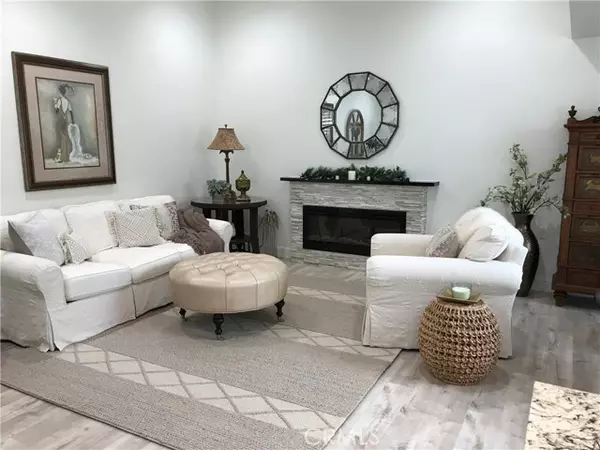For more information regarding the value of a property, please contact us for a free consultation.
64 Calle Cadiz #B Laguna Woods, CA 92637
Want to know what your home might be worth? Contact us for a FREE valuation!

Our team is ready to help you sell your home for the highest possible price ASAP
Key Details
Sold Price $463,000
Property Type Single Family Home
Listing Status Sold
Purchase Type For Sale
Square Footage 950 sqft
Price per Sqft $487
Subdivision Leisure World
MLS Listing ID OC-21240660
Sold Date 01/12/22
Style Cottage
Bedrooms 2
Full Baths 2
HOA Fees $602/mo
Year Built 1965
Lot Size 9,999 Sqft
Property Description
BEAUTIFUL AND POPULAR GRANADA Floor Plan fully remodeled in 2017. Rod Iron Front Gate Entry for Extra Security. Recently painted T/O. Living room has Vaulted Ceilings with extensive use of Mood Lighting... in addition to a Romantic Fireplace. Remodeled Kitchen has Self-Closing Cabinetry with Pull-Out Spice Rack and Granite Counter Top with Breakfast Bar and Stainless Steel Appliances. Central Heat and Air Conditioning (HVAC). Dual Pane Windows T/O with Designer shades and Custom Wood Shutters. Laminate flooring T/O. Stacked newer Washer/Dryer. Hall Bath has Designer Tile with Walk in Shower and upgraded Granite top Vanity in addition to a Skylight. Ceiling fans in guest and Master Bedroom. Master Bath has Bath Tub for those long relaxing soaks also upgraded with Dual Granite top Vanity with Stylish fixtures. LAGUNA WOODS SENOR COMMUNITY offers 27 hole golf course, 5 swimming pools..one is a salt water pool. 2 fitness centers, wood working shop, ceramic sculpture studio with kiln, art studio, equestrian center, lots of walking paths, 275 social clubs, free bus service to local stores, 6 miles to wonderful Laguna Beach....the West Coast Rivera. Easy access to freeways and grocery stores ..... plus a full restaurant/bar with a wrap around patio overlooking the beautiful golf course with views of the local mountain ranges. NO STEPS! Carport #60 Space 5
Location
State CA
County Orange
Interior
Interior Features Brick Walls, Granite Counters, High Ceilings, Recessed Lighting, Self-Closing Cabinet Doors, Self-Closing Drawers
Heating Central, Fireplace(s)
Cooling Central Air, Electric
Flooring Laminate
Fireplaces Type Living Room
Laundry In Closet, Stackable
Exterior
Parking Features Asphalt, Detached Carport
Pool Association, Community
Community Features Dog Park, Golf, Hiking, Park, Sidewalks, Stable(s), Storm Drains
Utilities Available Underground Utilities, Cable Connected, Electricity Connected
View Y/N No
View None
Building
Lot Description Sprinklers, Sprinkler System
Sewer Public Sewer
Read Less



