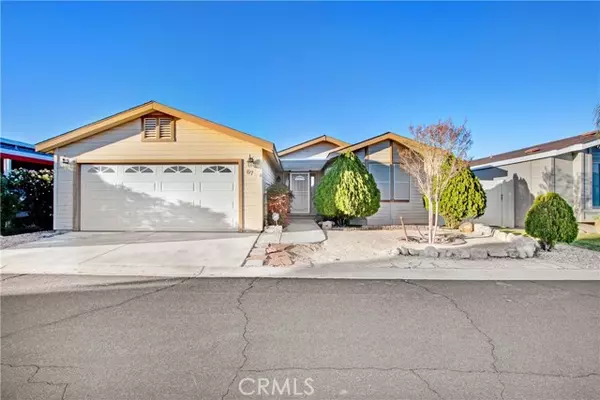For more information regarding the value of a property, please contact us for a free consultation.
15300 Palm Drive Desert Hot Springs, CA 92240
Want to know what your home might be worth? Contact us for a FREE valuation!

Our team is ready to help you sell your home for the highest possible price ASAP
Key Details
Sold Price $221,000
Property Type Manufactured Home
Listing Status Sold
Purchase Type For Sale
Square Footage 1,333 sqft
Price per Sqft $165
Subdivision Vista Montana
MLS Listing ID IV-22034896
Sold Date 04/08/22
Bedrooms 2
Full Baths 2
HOA Fees $250/mo
Year Built 2005
Lot Size 3,920 Sqft
Property Description
PAID OFF SOLAR!!!!! Great 2bdr 2bth home on a PERMANENT FOUNDATION in Vista Montana 55+ gated community in Desert Hot Springs. This home has been lovingly cared for by its original owners. The home features many recent high cost upgrades. The home has 12 owned solar panels that were installed in 2012. The ac is a Lennox 4 ton 14 seer rated unit which, along with the new furnace was installed in 2018. The sellers also replaced the water heater with a 40 gallon Bradford White unit in 2020. They had an expansive Alumawood patio built along the West side of the house with a trex deck patio below it. The home has vaulted ceilings, carpet, tile and linoleum flooring in the kitchen. There is a formal dining room, a family room, and a breakfast nook off of the kitchen. The primary bedroom features two closets and the primary bathroom has a custom tile walk in shower, handicap accessible, another walk in closet. Lastly, the home features ceiling fans in every room.
Location
State CA
County Riverside
Interior
Interior Features Ceiling Fan(s), Cathedral Ceiling(s), High Ceilings, Open Floorplan, Recessed Lighting
Heating Central
Cooling Central Air, Electric, SEER Rated 13-15
Flooring Carpet, Tile
Laundry Individual Room
Exterior
Garage Spaces 2.0
Pool Association, Community
Community Features Suburban
Utilities Available Sewer Connected, Natural Gas Connected
View Y/N Yes
Building
Lot Description Sprinklers Drip System, Sloped Down, Sprinklers Timer
Sewer Sewer Paid
Read Less



