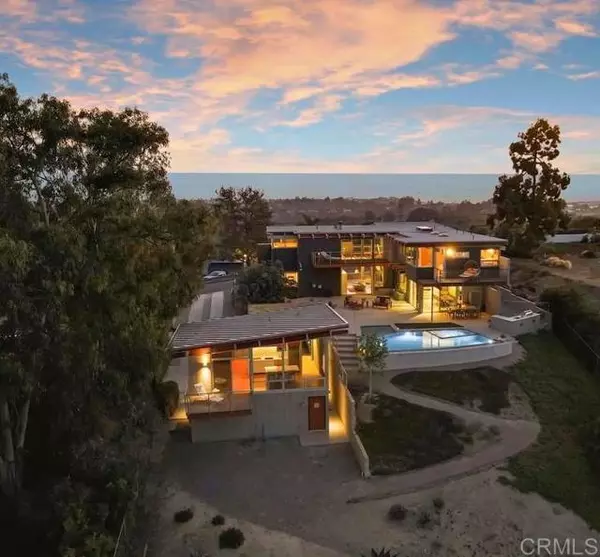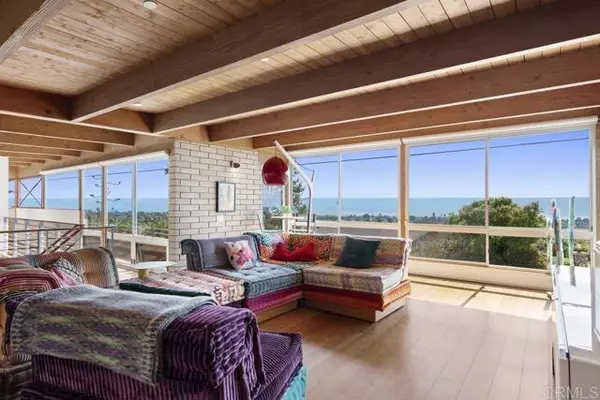For more information regarding the value of a property, please contact us for a free consultation.
1635 Gascony Road Encinitas, CA 92024
Want to know what your home might be worth? Contact us for a FREE valuation!

Our team is ready to help you sell your home for the highest possible price ASAP
Key Details
Sold Price $4,648,000
Property Type Single Family Home
Listing Status Sold
Purchase Type For Sale
Square Footage 3,796 sqft
Price per Sqft $1,224
MLS Listing ID 8N-2113498
Sold Date 03/01/22
Style Contemporary,Modern
Bedrooms 4
Full Baths 4
Year Built 2008
Lot Size 0.910 Acres
Property Description
RARE and ARCHITECTURALLY SIGNIFICANTThis showpiece designed by internationally renowned architect Steven Lombardi brilliantly blends poetry and pragmatism! Striking OCEAN views, phenomenal CANYON views, & the finest combinations of wood, concrete, and glass create a constant connection between art & nature. Ideally positioned on approx .91 acres on an Encinitas hilltop, this gem delivers the ultimate coastal contemporary lifestyle---Inspiring and Pristine! As you enter the home, you are surrounded by disappearing glass walls providing glorious panoramic views! One way leads to the west boasting of ocean views and breezes, & the other way leads to the east revealing stunning backcountry canyon and golf course views on a grand scale, as well as a resort-style pool/spa, BBQ, and separate guest house! This exquisite residence features bamboo wood & concrete flooring, numerous floor-to-ceiling glass walls & doors, private view balconies, custom exotic wood wallbeds, Miele appliances, custom natural stone composite countertops, European cabinetry, Artemide lighting, & Velux skylights. It was designed to harmonize indoor living with the outdoor environment. The ADU/guesthouse, located behind a private gated driveway, reflects the exceptional finishes and remarkable views of the main house. With sunrise to sunset views, you are minutes to the ocean, shopping, dining, golf, resorts, & more!
Location
State CA
County San Diego
Zoning R-1
Interior
Interior Features Kitchen Island, Pots & Pan Drawers, Remodeled Kitchen, Stone Counters, Utility Sink, Walk-In Pantry
Heating Radiant
Cooling None
Flooring Concrete, Wood
Fireplaces Type Family Room
Laundry Dryer Included, Upper Level, Washer Included
Exterior
Garage Spaces 2.0
Pool Private, Salt Water, Gas Heat, In Ground, Pebble
Community Features Biking, Golf, Hiking, Preserve/Public Land, Street Lights, Watersports
Utilities Available Electricity Connected
View Y/N Yes
View Bluff, Canyon, City Lights, Golf Course, Hills, Mountain(s), Ocean, Panoramic
Building
Lot Description Sprinklers, Landscaped, Level with Street, Lot 20000-39999 Sqft, Rolling Slope, Sprinklers Timer, Yard, 0-1 Unit/Acre, Back Yard
Sewer Public Sewer
Read Less



