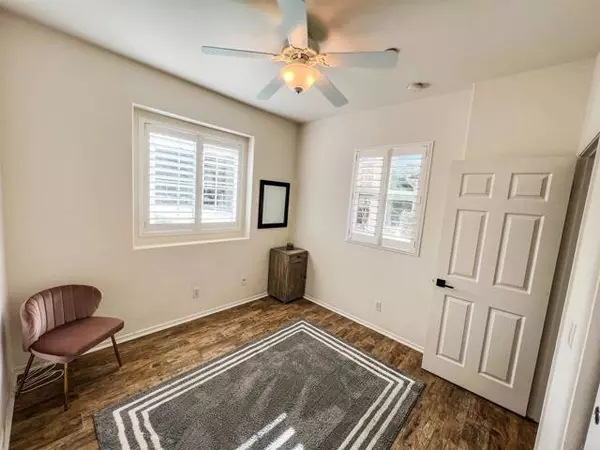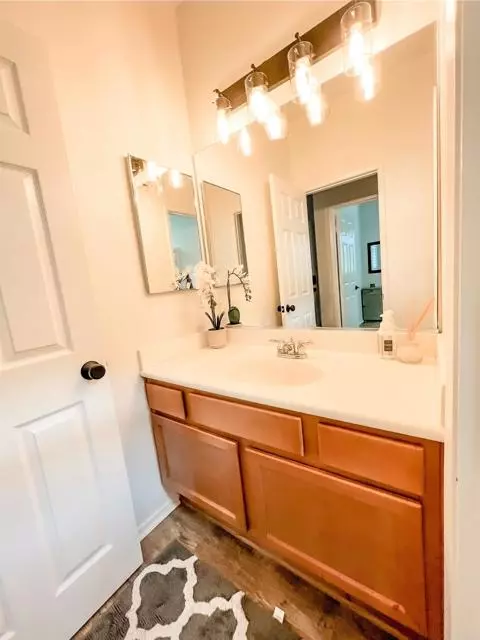For more information regarding the value of a property, please contact us for a free consultation.
10212 Spruce Woodlands Way Escondido, CA 92026
Want to know what your home might be worth? Contact us for a FREE valuation!

Our team is ready to help you sell your home for the highest possible price ASAP
Key Details
Sold Price $950,000
Property Type Single Family Home
Listing Status Sold
Purchase Type For Sale
Square Footage 2,357 sqft
Price per Sqft $403
Subdivision Hidden Meadows
MLS Listing ID 8P-2200716
Sold Date 03/09/22
Bedrooms 4
Full Baths 3
HOA Fees $195/mo
Year Built 2004
Lot Size 5,943 Sqft
Property Description
Beautiful 4 Bedroom with views of the mountains, golf course and reserve situated in the quiet end of a private cul-de-sac. Tons of natural light with an open concept kitchen/family room, formal dining room and living room. The kitchen features upgraded Samsung stainless steel appliances. The large living room/ dining room is great for entertaining, while the bedroom/office and full bath offer several functional options. Upstairs include 3 bedrooms and a spacious den/loft. Enjoy the amenities of the Hidden Meadows Community pool, clubhouse, two lighted tennis courts and even a park/grill directly across the cul-de-sac from this perfect family home. Discover the breathtaking trails of the nearby Indian Reserve, or walk to the nearby neighborhood stores and eateries. Thrive in the family centered community of neighbors and enjoy killer Halloween street fests, 4th of July Extravaganzas, Holiday Caroling Parties and more. This wonderful family home in the coveted Hidden Meadows Community is a Must See!
Location
State CA
County San Diego
Zoning Residential
Interior
Interior Features Ceiling Fan(s), Open Floorplan, Recessed Lighting, Storage
Cooling Central Air
Flooring Carpet, Tile
Fireplaces Type Family Room
Laundry Dryer Included, Washer Included
Exterior
Garage Spaces 3.0
Pool Community
Community Features Mountainous, Park, Sidewalks
View Y/N Yes
View Hills, Mountain(s), Panoramic, Rocks
Building
Lot Description Sprinklers, Cul-De-Sac, Front Yard, Landscaped, Level, Rocks, Yard, Back Yard
Sewer Septic Type Unknown
Read Less



