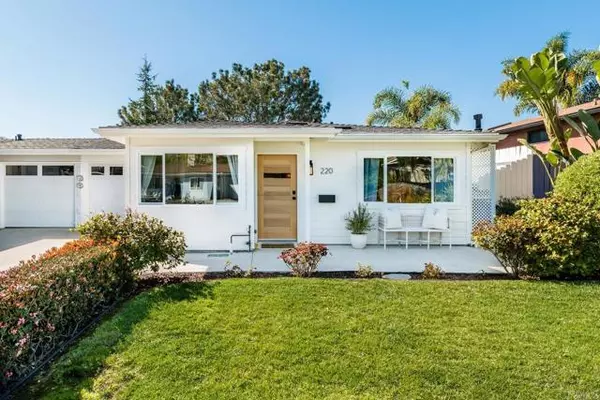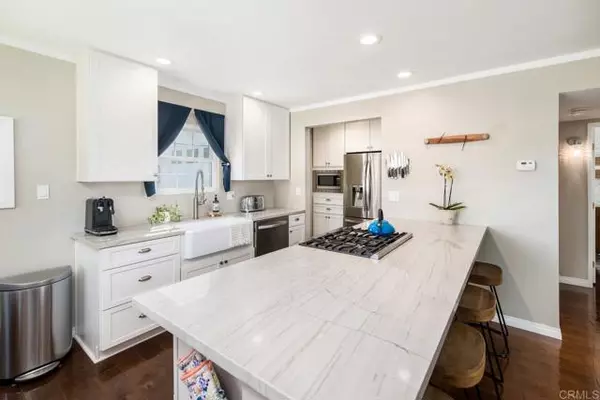For more information regarding the value of a property, please contact us for a free consultation.
220 Coneflower Street Encinitas, CA 92024
Want to know what your home might be worth? Contact us for a FREE valuation!

Our team is ready to help you sell your home for the highest possible price ASAP
Key Details
Sold Price $1,495,000
Property Type Single Family Home
Listing Status Sold
Purchase Type For Sale
Square Footage 1,177 sqft
Price per Sqft $1,270
MLS Listing ID 8N-2201766
Sold Date 04/11/22
Style Ranch
Bedrooms 3
Full Baths 2
Year Built 1971
Lot Size 5,500 Sqft
Property Description
Model Perfect Twin Home in the heart of Encinitas! Beautifully upgraded single level located within the charming neighborhood of Pacific Serena. This turnkey home features 3 bedrooms and 2 full baths with distinctive designer touches throughout. Handscraped, distressed Oak wood flooring greets you as you enter through a beautiful custom maple Dutch door. The recently renovated kitchen includes quartzite kitchen countertops, a farmhouse sink, shaker style cabinetry and stainless-steel appliances. Additional upgrades include newer front dual paned windows, LED can lighting, closet organizers, and a skylight which brings warmth and light throughout the home. The spacious master bedroom is filled with bright natural light along with a gas fireplace and ample room for a desk and or reading nook. Sliding glass doors lead you to a cozy backyard space with brand new grass and a covered patio area perfect for gatherings while enjoying the amazing sunsets to the west. The yard offers privacy and solitude with no neighbors behind and serene vistas filled with trees and natural vegetation below. Don't miss this amazing opportunity to live within the award winning Encinitas Elementary and San Dieguito High School Districts along with close access to the 5 freeway, unique coastal restaurants, shops, trails and beaches. No HOA or Mello Roos. Welcome Home!
Location
State CA
County San Diego
Zoning R-1:SINGLE FAM-RES
Interior
Interior Features Crown Molding, Pantry, Recessed Lighting, Wainscoting, Kitchen Island, Kitchen Open to Family Room, Quartz Counters, Remodeled Kitchen, Self-Closing Cabinet Doors, Self-Closing Drawers
Heating Central
Cooling Central Air
Flooring Tile, Wood
Fireplaces Type Master Bedroom
Laundry Dryer Included, Electric Dryer Hookup, In Garage
Exterior
Exterior Feature Awning(s), Rain Gutters
Parking Features Concrete, Driveway
Garage Spaces 1.0
Pool None
Community Features Biking, Curbs, Hiking, Park, Sidewalks, Street Lights
Utilities Available Cable Connected, Electricity Connected
View Y/N Yes
View Canyon, Panoramic
Building
Lot Description Sprinklers, Front Yard, Landscaped, Lawn, Level with Street, Park Nearby, Sprinkler System, Sprinklers In Front, Sprinklers In Rear, Sprinklers Timer, Yard, 0-1 Unit/Acre, Back Yard
Sewer Public Sewer
Read Less



