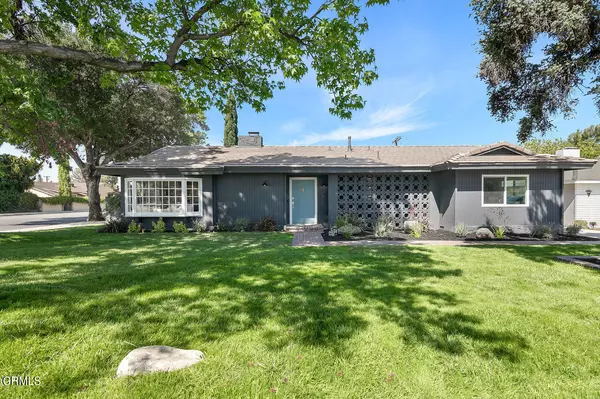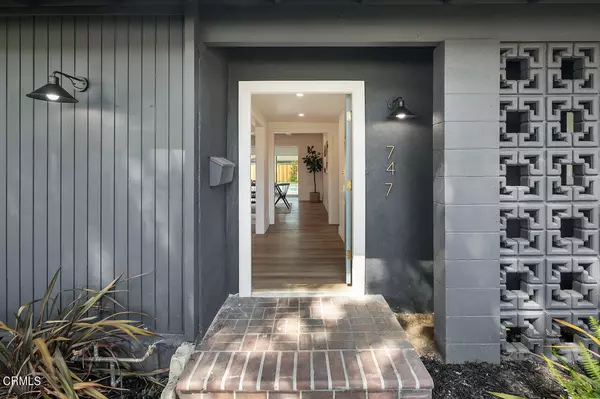For more information regarding the value of a property, please contact us for a free consultation.
747 South Glenn Alan Avenue West Covina, CA 91791
Want to know what your home might be worth? Contact us for a FREE valuation!

Our team is ready to help you sell your home for the highest possible price ASAP
Key Details
Sold Price $1,200,000
Property Type Single Family Home
Listing Status Sold
Purchase Type For Sale
Square Footage 2,201 sqft
Price per Sqft $545
MLS Listing ID P1-9141
Sold Date 06/02/22
Style Mid Century Modern
Bedrooms 4
Full Baths 3
Year Built 1962
Lot Size 8,931 Sqft
Property Description
Whimsically nestled at the tip of a cul-de-sac, sits this Ari Design + Build mid century modern perfect for the special buyer who demands quality finished work at its best! In these times where flexible space, outdoor areas, and peace of mind are more important than ever, this turnkey 4BD/3BA West Covina home checks all the boxes. Enter across the freshly landscaped yard and around the charming breeze block wall into the light filled, open-concept great room with double-sided venetian plaster face fireplace. The stylish kitchen is adorned with crisp custom pine wood cabinetry, quartz countertops, and new Samsung stainless steel appliance package to seamlessly attain the design magazine feel this gem exudes. New scratch proof and waterproof luxury vinyl plank floors, gleaming finishes and stark white walls keep the airy vibe flowing throughout the seamless common areas and through to each bedroom. With dual-pane windows and recessed lighting, this home provides ample light in every room day and night. All bedrooms have brand new flooring, doors and light fixtures throughout. Thoughtfully designed, the primary bedroom boasts dual closets, a luxe en-suite with gleaming shower, deep soaking tub and dual vanities. The two secondary bathrooms have been updated with new plumbing fixtures, new tile, new lighting, and new vanities. With Summer right around the corner, refresh & unwind by taking a dip in the newly plastered and tiled pool or dine alfresco under the mature trees and newly landscaped yard. The private and flat 9000sf lot is anchored by a 70ft driveway and a detached two-car garage with abundant separation between the home that creates a host of options perfect for making it easy to continue the theme of style & creativity through future expansion of the home or an ADU (Accessory Dwelling Unit) build out. Aside from it's obvious beauty, this lovingly recreated home is just as complete behind the walls with brand new copper plumbing, electrical w/220v panel, HVAC & ducting, dual pane windows and tankless water heater to bring it's new homeowner nothing but joy and comfort. Every inch of this home exudes style and care, from designer finishes in the interior to the lush manicured landscaping around the property and combined with a phenomenal location, close to restaurants, shopping & several parks, rest assured this rare opportunity will not present itself again. Claim your private paradise in the middle of the city before it's gone!
Location
State CA
County Los Angeles
Zoning WCR1*
Interior
Interior Features Copper Plumbing Full, Open Floorplan, Kitchen Island, Quartz Counters, Remodeled Kitchen
Heating Central
Cooling Central Air
Flooring Vinyl
Fireplaces Type Gas, Living Room
Laundry Gas Dryer Hookup, Inside, Washer Hookup
Exterior
Parking Features Driveway
Garage Spaces 2.0
Pool In Ground
Community Features Suburban
View Y/N No
View None
Building
Lot Description Sprinklers, Landscaped, Sprinkler System
Sewer Public Sewer
Read Less



