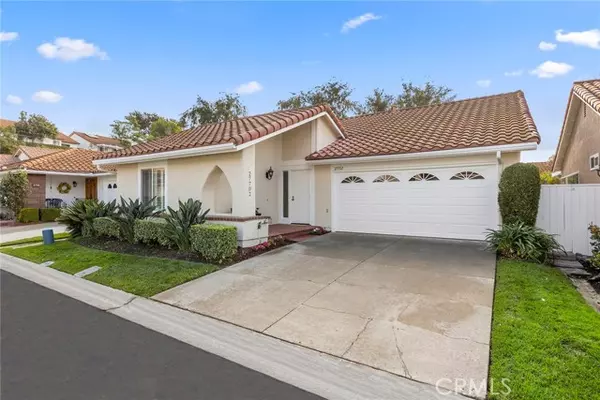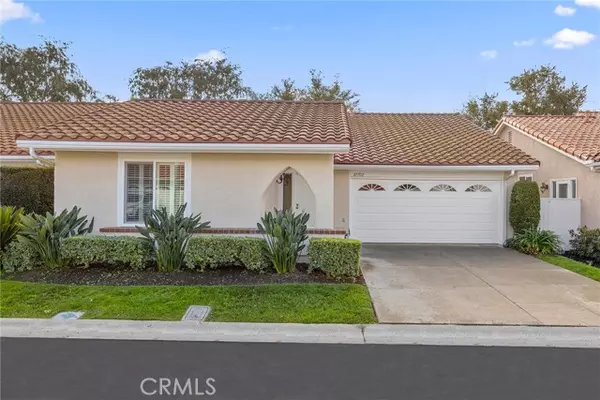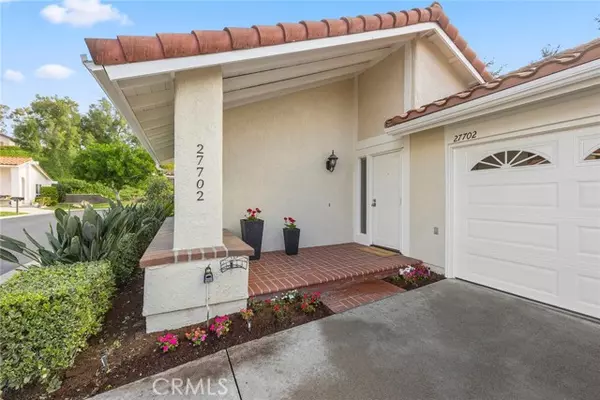For more information regarding the value of a property, please contact us for a free consultation.
27702 Calle Valdes Mission Viejo, CA 92692
Want to know what your home might be worth? Contact us for a FREE valuation!

Our team is ready to help you sell your home for the highest possible price ASAP
Key Details
Sold Price $875,000
Property Type Single Family Home
Listing Status Sold
Purchase Type For Sale
Square Footage 1,503 sqft
Price per Sqft $582
MLS Listing ID OC-23188659
Sold Date 11/21/23
Style Spanish
Bedrooms 3
Full Baths 2
HOA Fees $562/mo
Year Built 1976
Lot Size 3,478 Sqft
Property Description
This meticulously maintained single-story home is a gem in the coveted Casta Del Sol community, nestled in vibrant Mission Viejo. Boasting three spacious bedrooms and two updated bathrooms, this residence offers comfortable and convenient living for those aged 55 and better. The kitchen has slab granite and maple cabinets and 18" tile floors. The main suite offers shutters, a large walk-in closet, a dressing area, newly updated cabinets, countertops, shower surrounds, and a new glass enclosure. Both bathrooms are equipped with walk-in showers. The secondary bedrooms are large with plenty of closet space. The garage is equipped with custom cabinets and shop lights. Located within a secure guard-gated community, residents can relish the peace of mind that comes with added security. What sets this property apart is its proximity to an array of activities and amenities such as pools, fitness centers, a library, craft rooms, BBQ areas, fire pits, numerous clubs, and access to the wonderful Lake Mission Viejo. Casta Del Sol is a place where active adults can truly savor their golden years. This home presents an excellent opportunity to enjoy a home within the best of Southern California independent living. Just outside the gates is Oso Creek Golf Course with a beautiful restaurant, Terrace by the Green, with outdoor dining.
Location
State CA
County Orange
Interior
Interior Features Cathedral Ceiling(s), Ceiling Fan(s), Copper Plumbing Full, Granite Counters, High Ceilings, Open Floorplan, Pull Down Stairs to Attic, Recessed Lighting, Storage, Kitchenette, Pots & Pan Drawers, Remodeled Kitchen
Heating Central, Fireplace(s)
Cooling Central Air
Flooring Carpet, Tile
Fireplaces Type Gas, Gas Starter
Laundry In Garage
Exterior
Exterior Feature Awning(s), Rain Gutters, Satellite Dish
Parking Features Direct Garage Access, Driveway
Garage Spaces 2.0
Pool Exercise, Association, Community, In Ground, Lap
Community Features Golf, Gutters, Hiking, Park, Sidewalks, Storm Drains, Street Lights
Utilities Available Sewer Connected, Underground Utilities, Water Connected, Cable Available, Electricity Connected, Natural Gas Connected, Phone Available
View Y/N Yes
View Hills
Building
Lot Description Sprinklers, Cul-De-Sac, Front Yard, Landscaped, Lawn, Sprinklers In Front, Zero Lot Line
Sewer Public Sewer
Read Less



