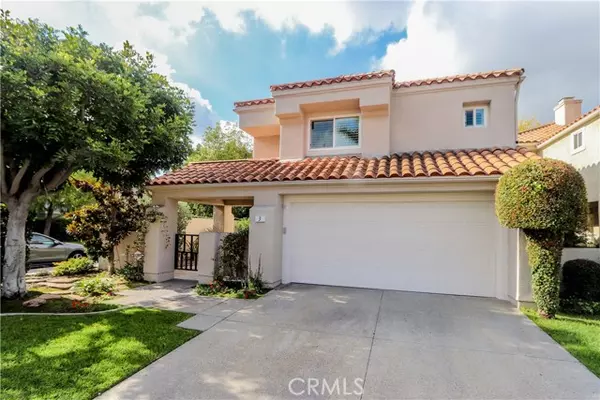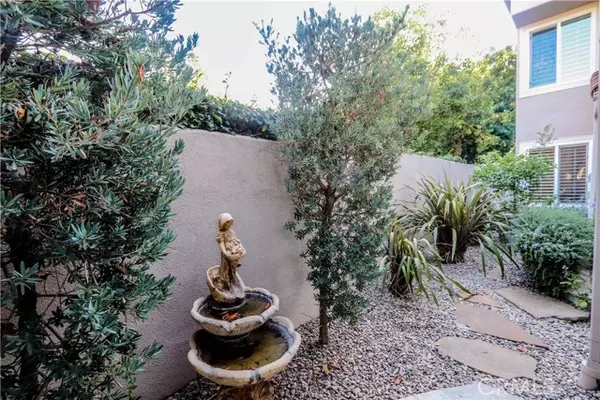For more information regarding the value of a property, please contact us for a free consultation.
3 Belcanto Irvine, CA 92614
Want to know what your home might be worth? Contact us for a FREE valuation!

Our team is ready to help you sell your home for the highest possible price ASAP
Key Details
Sold Price $1,810,000
Property Type Single Family Home
Listing Status Sold
Purchase Type For Sale
Square Footage 2,563 sqft
Price per Sqft $706
Subdivision Promenade
MLS Listing ID OC-23197800
Sold Date 11/22/23
Bedrooms 4
Full Baths 2
Half Baths 1
HOA Fees $49/mo
Year Built 1989
Lot Size 4,050 Sqft
Property Description
This Westpark home has 4 bedrooms, 2.5 baths, and a spacious upstairs loft. The owners thoughtfully made additions over the years to accommodate their growing family: In 2009, they added the fourth bedroom and a spacious loft to the second floor. In 2019, they enlarged the master bath and kitchen with top-notch design and materials. The house is perfect for a family who enjoys entertaining. The owners collaborated with a professional interior designer and the kitchen has a full-slab island with seating for 4, the latest gourmet appliances, including a Wolf steam oven, a Sub-Zero built-in refrigerator, a Wolf 48" gas range with dual electric ovens, and a Bosch dishwasher. A walk-in pantry with custom shelving was added. The kitchen opens to the family room and dining room. From the living room, you pass through a sliding door to an outdoor "Zen room" featuring Japanese maple trees. The kitchen leads to a wraparound low-maintenance backyard, which is designed to take advantage of California's mild climate. There's a built-in outdoor grill with a large natural stone island that can seat 5. Natural light filters throughout the house. The Master Bedroom Retreat has a vaulted ceiling. The renovated master bathroom also has a vaulted ceiling, an additional closet, large backlit mirrors, along with a stylish standalone jacuzzi, and an extra-large walk-in shower. The bathroom provides a spa-like environment with a separate vanity table and backlit mirror. His-and-her walk-in closets feature custom shelving. The huge upstairs loft has a built-in bookcase/desk and has plenty of room to accommodate a large-screen TV and couches. A pull-down ladder provides access to the standing-room attic with ample storage. There are 2 separate Nest controlled AC/furnace units--one for the upstairs and one for the downstairs for efficient cooling/heating. A whole-house fan quickly cools the house, helping to save on the electricity bill. The owners paid special attention to details and high-quality finishes throughout the house. The attached 2-car garage has a resurfaced floor and built-in storage space. The house's location is excellent: A walkway beside the house leads to the HOA pool/park. The neighborhood schools are top-rated (Westpark Elementary, South Lake Middle School, and Woodbridge High School (You can petition to University High School if desired.). Easy access to parks, shopping, and dining.
Location
State CA
County Orange
Interior
Interior Features Kitchen Island, Kitchen Open to Family Room, Pots & Pan Drawers, Quartz Counters, Remodeled Kitchen, Self-Closing Cabinet Doors, Self-Closing Drawers, Walk-In Pantry
Heating Central
Cooling Central Air, Dual, Whole House Fan
Flooring Vinyl, Carpet
Fireplaces Type Family Room
Laundry Gas Dryer Hookup, In Garage, Washer Hookup
Exterior
Parking Features Direct Garage Access, Driveway
Garage Spaces 2.0
Pool Community, Lap
Community Features Sidewalks, Street Lights
View Y/N Yes
View Park/Greenbelt
Building
Lot Description Corner Lot
Sewer Public Sewer
Schools
Elementary Schools Westpark
Middle Schools Southlake
High Schools Woodbridge
Read Less



