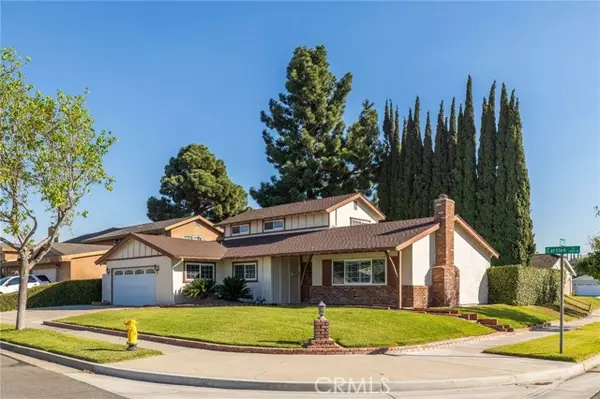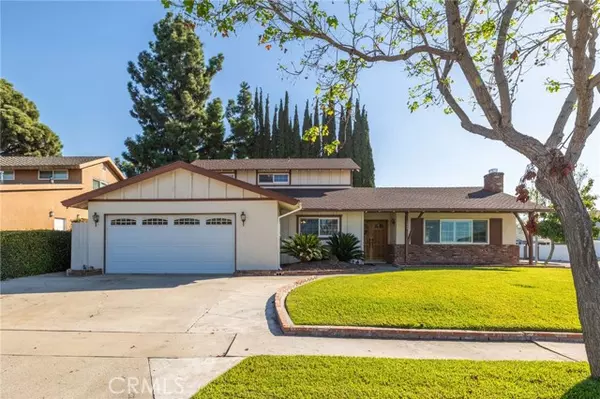For more information regarding the value of a property, please contact us for a free consultation.
1944 Cartlen Drive Placentia, CA 92870
Want to know what your home might be worth? Contact us for a FREE valuation!

Our team is ready to help you sell your home for the highest possible price ASAP
Key Details
Sold Price $980,000
Property Type Single Family Home
Listing Status Sold
Purchase Type For Sale
Square Footage 1,849 sqft
Price per Sqft $530
MLS Listing ID SB-23201867
Sold Date 11/29/23
Bedrooms 4
Full Baths 2
Half Baths 1
Year Built 1964
Lot Size 7,800 Sqft
Property Description
Nestled on a cul-de-sac 1944 Cartlen Drive in Placentia, this stunning residence offers a spacious and comfortable living experience. Boasting four bedrooms and three bathrooms, the home features 1,849 square feet of meticulously designed living space on an expansive 7,800 square foot corner lot. This property is an oasis of leisure and relaxation, with a refreshing pool and inviting jacuzzi for those warm California days. The primary bedroom conveniently resides on the first floor and provides easy access to the sunroom, offering picturesque views of the beautifully landscaped backyard. Inside, the well-appointed kitchen showcases elegant granite countertops and sleek black appliances, while an office/bedroom with an adjacent bathroom featuring dual sinks further enhances the functionality of the main floor. Upstairs, you'll find the guest rooms and a hall bath for added convenience. The house features central air conditioning, vinyl windows, and plantation shutters throughout, ensuring a comfortable and energy-efficient environment. For those who love to entertain, the open floor plan, gas fireplace in the living room, and both informal and formal dining areas create the perfect ambiance for gatherings and celebrations. The attached two-car garage and modern amenities make this residence an ideal place to call home. In a great location within a mile of top schools.
Location
State CA
County Orange
Zoning R-1
Interior
Heating Central
Cooling Central Air, Wall/Window Unit(s)
Fireplaces Type Living Room
Laundry In Garage
Exterior
Garage Spaces 2.0
Pool Private, See Remarks, In Ground
Community Features Suburban
View Y/N Yes
Building
Lot Description Lot 6500-9999
Sewer Public Sewer
Read Less



