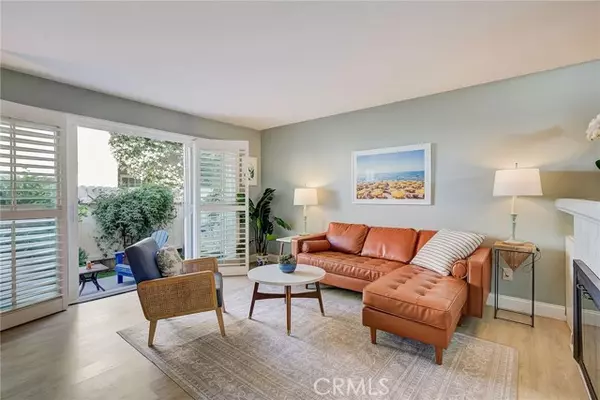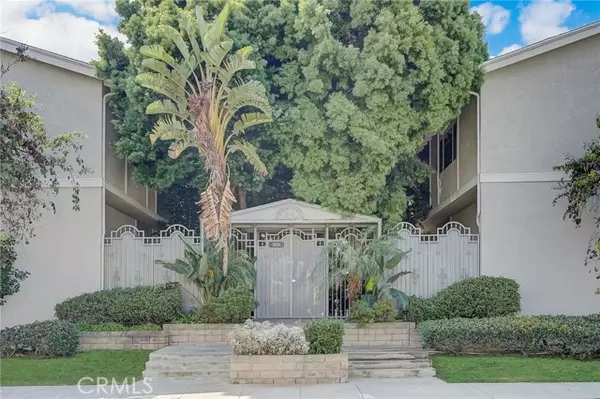For more information regarding the value of a property, please contact us for a free consultation.
2112 Warfield Avenue Redondo Beach, CA 90278
Want to know what your home might be worth? Contact us for a FREE valuation!

Our team is ready to help you sell your home for the highest possible price ASAP
Key Details
Sold Price $915,000
Property Type Single Family Home
Listing Status Sold
Purchase Type For Sale
Square Footage 1,404 sqft
Price per Sqft $651
MLS Listing ID SB-23170647
Sold Date 11/29/23
Bedrooms 2
Full Baths 2
HOA Fees $300/mo
Year Built 1975
Lot Size 0.517 Acres
Property Description
Welcome to modern coastal living in Redondo Beach! This spacious, bright, and move-in ready 2bed/2bath townhouse embodies contemporary style and convenience. As you enter you will be greeted by an inviting living room that boasts natural light and provides a seamless flow to the private patio. Open the sliding door and let the cool breezes flow through, creating the perfect indoor/outdoor living atmosphere. The open kitchen is a gourmet's dream, featuring stainless steel appliances, granite countertops, and plenty of cabinets. It overlooks the dining /living rooms and the light & bright seating area, perfect for relaxing! Upstairs you'll find two generously sized bedrooms featuring expansive windows, elevating the rooms' allure. The primary bedroom with en-suite includes a library loft, vaulted ceilings, a large jet tub, and a spacious walk-in closet. The adjacent room can be used as an additional walk-in closet, exercise room, home office, or...your choice! Some of the highlights include plantation shutter windows, vaulted ceilings, a marble-faced fireplace, crown molding, a kitchen pantry, ceiling fans, a jetted bathtub, a private patio, an attached 2-car garage with storage space, an outdoor extra parking space and more! Close to Trader Joe's, local parks, schools, LAX, as well as easy freeway access. Don't miss out on this great opportunity!
Location
State CA
County Los Angeles
Zoning RBR2*
Interior
Interior Features Beamed Ceilings, Built-In Features, Ceiling Fan(s), Copper Plumbing Partial, Crown Molding, Granite Counters, High Ceilings, Open Floorplan, Pantry, Pull Down Stairs to Attic, Recessed Lighting, Storage, Wainscoting, Built-In Trash/Recycling, Kitchen Open to Family Room, Pots & Pan Drawers
Heating Space Heater
Cooling See Remarks
Flooring Vinyl
Fireplaces Type Family Room, Gas
Laundry In Closet, Inside, Stackable
Exterior
Parking Features Direct Garage Access
Garage Spaces 2.0
Pool None
Community Features Sidewalks, Street Lights
View Y/N Yes
View City Lights, Courtyard
Building
Sewer Sewer Paid
Read Less



