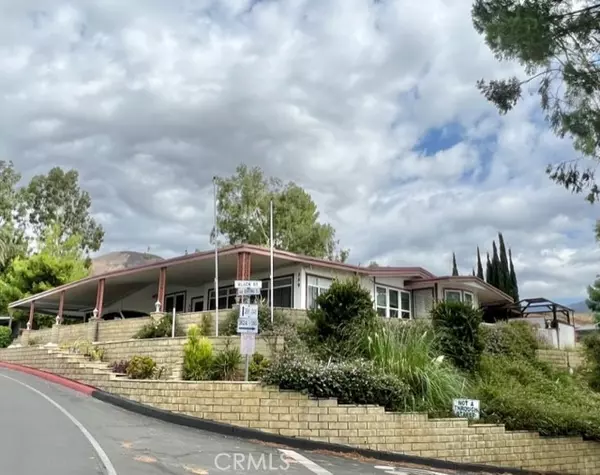For more information regarding the value of a property, please contact us for a free consultation.
4040 Piedmont Drive Highland, CA 92346
Want to know what your home might be worth? Contact us for a FREE valuation!

Our team is ready to help you sell your home for the highest possible price ASAP
Key Details
Sold Price $138,000
Property Type Manufactured Home
Listing Status Sold
Purchase Type For Sale
Square Footage 1,690 sqft
Price per Sqft $81
MLS Listing ID EV-23157077
Sold Date 11/30/23
Bedrooms 2
Full Baths 1
Three Quarter Bath 1
Year Built 1978
Property Description
This triple wide home is located on a corner lot and features 1690 SF of living space! There are 2 bedrooms and 2 bathrooms. The bedrooms are located on either side of the home to give added privacy. The spacious living room includes a fireplace and a ceiling fan. It is located right off of the kitchen which has tons of storage with recessed lighting and a bar top. There is also a large family room right off of the entry way and laundry room. The carport has room for at least 2 vehicles and there is an added parking space in front of the storage shed. There is an enclosed patio with windows around the entire enclosure so you can still enjoy the outdoor views on those colder evenings. This unit is located in a prestigious 55+ community which includes a clubhouse, swimming pool, jacuzzi and fitness room. The event calendar is full of activities for you to enjoy all month long. Space rent not only includes all of these great amenities, but also includes water, sewer and trash!
Location
State CA
County San Bernardino
Interior
Interior Features Ceiling Fan(s), High Ceilings, Recessed Lighting, Storage
Heating Central
Cooling Central Air
Flooring Carpet, Vinyl
Laundry Individual Room, Inside, Washer Hookup
Exterior
Exterior Feature Awning(s)
Parking Features Attached Carport, Carport, Covered, Driveway
Pool Community, Heated, In Ground
Community Features Curbs, Dog Park, Gutters, Mountainous, Park, Storm Drains, Street Lights
Utilities Available Sewer Connected, Water Connected, Electricity Connected, Natural Gas Connected
View Y/N Yes
View Mountain(s)
Building
Lot Description Garden, 0-1 Unit/Acre
Sewer Public Sewer
Read Less



